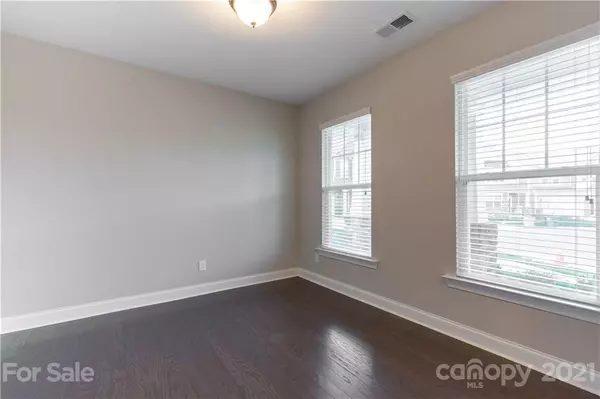$465,000
$460,000
1.1%For more information regarding the value of a property, please contact us for a free consultation.
6 Beds
3 Baths
3,540 SqFt
SOLD DATE : 05/24/2021
Key Details
Sold Price $465,000
Property Type Single Family Home
Sub Type Single Family Residence
Listing Status Sold
Purchase Type For Sale
Square Footage 3,540 sqft
Price per Sqft $131
Subdivision Oakland Pointe
MLS Listing ID 3723998
Sold Date 05/24/21
Bedrooms 6
Full Baths 3
HOA Fees $51/qua
HOA Y/N 1
Year Built 2018
Lot Size 0.260 Acres
Acres 0.26
Lot Dimensions 81x50x162x50x120
Property Description
Immaculate and move in ready. Upgrades galore and all the extras. 6 BR/3 BA home with 3540 sq ft on a beautiful, well manicured, fenced in cul-de-sac lot. Rounded archways, coffered and trey ceilings, heavy crown molding, hardwoods on main, carpeted bedrooms and tiled baths. Living Room/Office, Formal Dining Room, Great Room w/gas log FP, built-in cabinets flank the FP, drop zone at garage entry all on the main floor then there is the awesome kitchen. Large island, upgraded herringbone backsplash, granite countertops, pull-out drawers in bottom cabinets, double trash can pull out, walk-in pantry, stainless appliances- 5 burner gas cooktop w/gridle, wall oven, microwave, dishwasher & disposal. Breakfast nook that opens to the screened porch. Guest BR & BA on main level. Upstairs loft, laundry room, Master suite w/coffered ceiling, tray ceiling in sitting area, His & Hers vanities, corner soaking tub, sep. shower, two walk-in closets & 4 add. BR's. No showings till 4/20
Location
State SC
County York
Interior
Interior Features Built Ins, Cable Available, Drop Zone, Garden Tub, Kitchen Island, Open Floorplan, Pantry, Tray Ceiling, Walk-In Closet(s), Walk-In Pantry, Window Treatments
Heating Central, Multizone A/C, Zoned, Natural Gas
Flooring Carpet, Tile, Wood
Fireplaces Type Gas Log, Great Room, Gas
Fireplace true
Appliance Cable Prewire, Ceiling Fan(s), Convection Oven, Gas Cooktop, Dishwasher, Disposal, Electric Oven, Electric Dryer Hookup, Exhaust Fan, Exhaust Hood, Indoor Grill, Plumbed For Ice Maker, Microwave, Oven, Self Cleaning Oven, Wall Oven
Exterior
Exterior Feature Fence, Underground Power Lines
Community Features None
Roof Type Shingle
Building
Lot Description Cul-De-Sac, Level
Building Description Fiber Cement,Stone, 2 Story
Foundation Slab
Builder Name Cal Atlantic
Sewer Public Sewer
Water Public
Structure Type Fiber Cement,Stone
New Construction false
Schools
Elementary Schools Fort Mill
Middle Schools Fort Mill
High Schools Catawbaridge
Others
HOA Name Kuster Management
Restrictions Subdivision
Acceptable Financing Cash, Conventional, FHA, VA Loan
Listing Terms Cash, Conventional, FHA, VA Loan
Special Listing Condition None
Read Less Info
Want to know what your home might be worth? Contact us for a FREE valuation!

Our team is ready to help you sell your home for the highest possible price ASAP
© 2025 Listings courtesy of Canopy MLS as distributed by MLS GRID. All Rights Reserved.
Bought with Monte Grandon • Wilkinson ERA Real Estate
GET MORE INFORMATION
REALTOR® | Lic# SC 101974 | NC 294451







