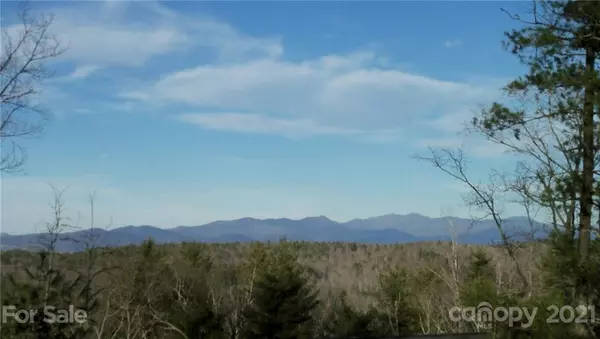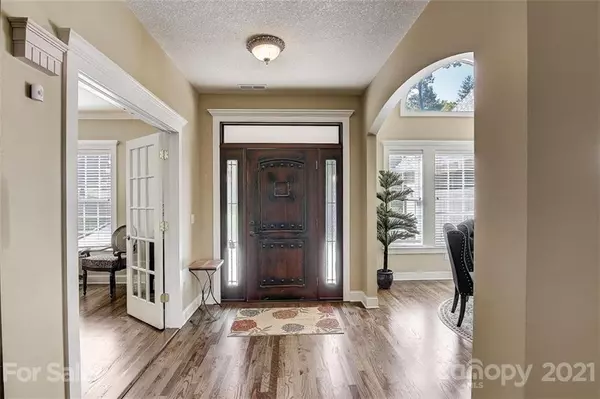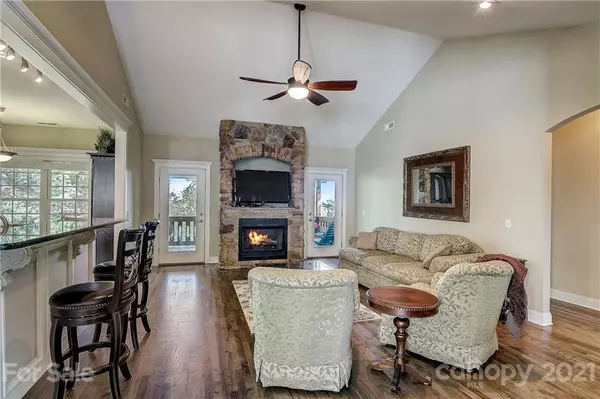$775,000
$799,000
3.0%For more information regarding the value of a property, please contact us for a free consultation.
4 Beds
3 Baths
4,532 SqFt
SOLD DATE : 07/21/2021
Key Details
Sold Price $775,000
Property Type Single Family Home
Sub Type Single Family Residence
Listing Status Sold
Purchase Type For Sale
Square Footage 4,532 sqft
Price per Sqft $171
Subdivision Ashley Woods
MLS Listing ID 3708007
Sold Date 07/21/21
Bedrooms 4
Full Baths 3
HOA Fees $27/ann
HOA Y/N 1
Year Built 2007
Lot Size 0.670 Acres
Acres 0.67
Property Sub-Type Single Family Residence
Property Description
Newly remodeled home in desirable Ashley Woods in south Asheville. Upscale finishes with year round views of Mt. Mitchell! This French Country style home offers multi-generational living with 2 gourmet kitchens. Main level has a Wolf gas stove oven and the lower level has a Thermador, granite counters and stainless steel appliances in both. Main level offers one-level living. Newly refinished hardwood floors. Newer carpet. New garage door. Large backyard with fencing on upper part only as property gently slopes down. More yard possible. Large unfinished storage room or workshop. Efficient home with heat pump & gas back up furnace. Excellent air quality with fresh-air ERV in lower level & whole house air cleaner for virus and mold prevention. Can be sold turn-key with furnishings. Furniture, hot tub & infrared sauna negotiable. Great location to shopping & entertainment. Community park below. See improvement list. Can't build the same for under $1.1M! Will consider trade for acreage.
Location
State NC
County Buncombe
Rooms
Guest Accommodations Interior Connected,Separate Entrance,Separate Kitchen Facilities,Separate Living Quarters
Interior
Interior Features Basement Shop, Breakfast Bar, Cable Available, Garden Tub, Kitchen Island, Open Floorplan, Split Bedroom, Storage Unit, Tray Ceiling, Walk-In Closet(s), Window Treatments
Heating Fresh Air Ventilation, Gas Hot Air Furnace, Heat Pump, Heat Pump, Natural Gas
Flooring Carpet, Stone, Tile, Wood
Fireplaces Type Ventless
Fireplace true
Appliance Ceiling Fan(s), Gas Cooktop, Dishwasher, Disposal, Microwave, Natural Gas, Refrigerator, Self Cleaning Oven
Laundry Main Level, Lower Level
Exterior
Exterior Feature Fence, Hot Tub, Underground Power Lines, Wired Internet Available
Community Features Cabana, Picnic Area, Playground, Sidewalks, Street Lights
Roof Type Shingle
Street Surface Concrete
Building
Lot Description Long Range View, Mountain View, Private, Rolling Slope, Wooded, Wooded, Year Round View
Building Description Hardboard Siding,Stone Veneer, 1 Story/Basement/F.R.O.G.
Foundation Basement, Slab
Sewer County Sewer
Water Public
Structure Type Hardboard Siding,Stone Veneer
New Construction false
Schools
Elementary Schools Avery'S Creek/Koontz
Middle Schools Valley Springs
High Schools T.C. Roberson
Others
Restrictions Architectural Review,Livestock Restriction,Manufactured Home Not Allowed,Subdivision
Acceptable Financing 1031 Exchange, Cash, Conventional
Listing Terms 1031 Exchange, Cash, Conventional
Special Listing Condition None
Read Less Info
Want to know what your home might be worth? Contact us for a FREE valuation!

Our team is ready to help you sell your home for the highest possible price ASAP
© 2025 Listings courtesy of Canopy MLS as distributed by MLS GRID. All Rights Reserved.
Bought with Jessica Sumner Freeman • Century 21 Mountain Lifestyles
GET MORE INFORMATION
REALTOR® | Lic# SC 101974 | NC 294451







