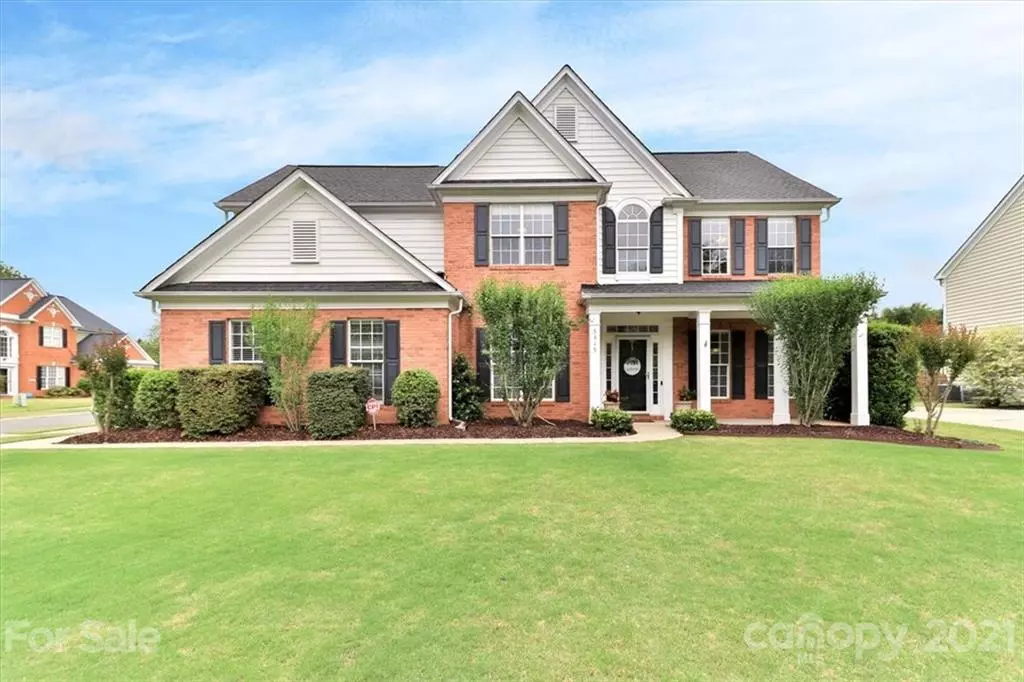$585,000
$519,000
12.7%For more information regarding the value of a property, please contact us for a free consultation.
4 Beds
3 Baths
3,041 SqFt
SOLD DATE : 08/03/2021
Key Details
Sold Price $585,000
Property Type Single Family Home
Sub Type Single Family Residence
Listing Status Sold
Purchase Type For Sale
Square Footage 3,041 sqft
Price per Sqft $192
Subdivision Cady Lake
MLS Listing ID 3748736
Sold Date 08/03/21
Style Traditional
Bedrooms 4
Full Baths 2
Half Baths 1
HOA Fees $78/qua
HOA Y/N 1
Year Built 2000
Lot Size 0.542 Acres
Acres 0.542
Lot Dimensions per Survey
Property Description
Beautiful meticulously maintained 4 Bedroom 2.5 bath home in Cady Lake, located in the Ballantyne area. Open floor plan featuring gorgeous hand scraped maple hardwood floors and tile. Stunning two-story great room with gas fireplace. Kitchen features Silestone counters, large island, wall convection oven and stainless steel appliances. Formal dining room, dedicated office and flex space all on first floor. Upstairs, owners suite leads to upgraded ensuite bath with a heated whirlpool tub, double custom solid wood vanities with extra storage. The walk-in closet includes a linen closet and pull down attic. Full laundry room, 3 additional bedrooms and full bath round out the second floor. Large screened in porch with vaulted ceilings and two fans. Private, fully fenced backyard with mature landscaping and irrigation system. Walking path at end of cul-de-sac which leads to community pool, playground and two tennis courts. Close to shopping, restaurants and I-485.
Location
State NC
County Mecklenburg
Interior
Interior Features Attic Stairs Pulldown, Cable Available, Kitchen Island, Open Floorplan, Pantry, Tray Ceiling, Walk-In Closet(s)
Heating Central
Flooring Carpet, Tile, Wood
Fireplaces Type Great Room, Gas
Fireplace true
Appliance Electric Cooktop, Dishwasher, Disposal, Exhaust Hood, Microwave, Refrigerator, Wall Oven
Exterior
Exterior Feature Fence, In-Ground Irrigation
Community Features Clubhouse, Hot Tub, Lake, Outdoor Pool, Playground, Tennis Court(s), Walking Trails
Building
Lot Description Corner Lot, Level
Building Description Brick Partial,Vinyl Siding, 2 Story
Foundation Slab
Sewer Public Sewer
Water Public
Architectural Style Traditional
Structure Type Brick Partial,Vinyl Siding
New Construction false
Schools
Elementary Schools Polo Ridge
Middle Schools J.M. Robinson
High Schools Ardrey Kell
Others
HOA Name Superior Assoc. Mgmt
Acceptable Financing Cash, Conventional, FHA, FHA, FMHA, USDA Loan, VA Loan
Listing Terms Cash, Conventional, FHA, FHA, FMHA, USDA Loan, VA Loan
Special Listing Condition None
Read Less Info
Want to know what your home might be worth? Contact us for a FREE valuation!

Our team is ready to help you sell your home for the highest possible price ASAP
© 2024 Listings courtesy of Canopy MLS as distributed by MLS GRID. All Rights Reserved.
Bought with Meredith Rowe • Allen Tate Matthews/Mint Hill
GET MORE INFORMATION

REALTOR® | Lic# SC 101974 | NC 294451







