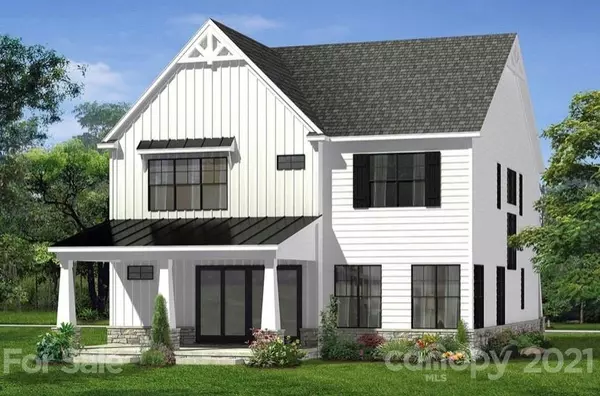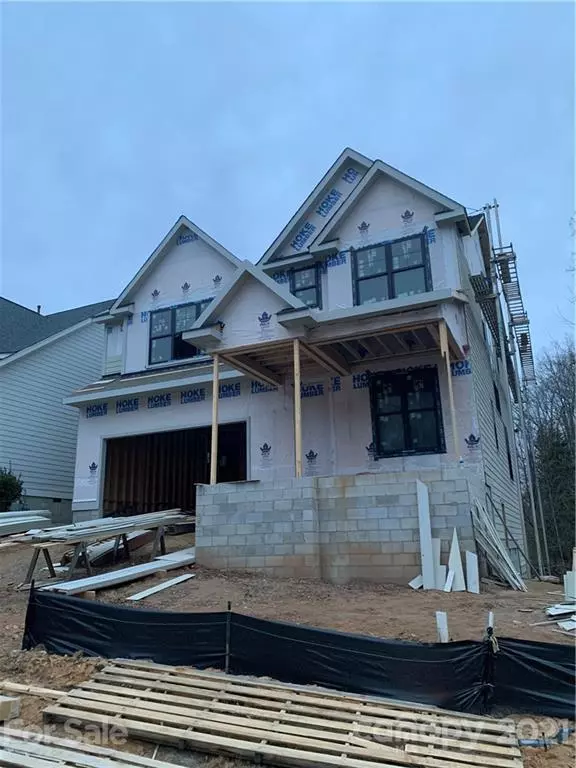$619,900
$619,900
For more information regarding the value of a property, please contact us for a free consultation.
4 Beds
4 Baths
2,982 SqFt
SOLD DATE : 08/30/2021
Key Details
Sold Price $619,900
Property Type Single Family Home
Sub Type Single Family Residence
Listing Status Sold
Purchase Type For Sale
Square Footage 2,982 sqft
Price per Sqft $207
Subdivision Bailey Springs
MLS Listing ID 3696237
Sold Date 08/30/21
Style Farmhouse
Bedrooms 4
Full Baths 3
Half Baths 1
Construction Status Under Construction
HOA Fees $71/qua
HOA Y/N 1
Abv Grd Liv Area 2,982
Year Built 2020
Lot Size 7,405 Sqft
Acres 0.17
Lot Dimensions 79x130x65x122
Property Description
Hurry to choose your own finishes in this custom-built modern farmhouse. Last new construction in Bailey Springs with a unique floor plan and upgraded finishes. Amazing location next to woods, greenway and community pool with a convenient commute to Cornelius, Davidson and Charlotte. Four beds and three-and-a-half baths. The main level offers 10-foot ceilings and 8-foot doorways, an open floor plan, office, drop zone and hardwood flooring. Tons of light. The upper level showcases 9-foot ceilings, a huge master bed/bath with tray ceiling and a modern layout. One guest bedroom with en-suite bath and two bedrooms with a dual shared bath. Laundry on upper level for convenient access. Abundant outdoor space with covered porches in the front and back. Call the listing agent for a personal appointment to view this home that's currently under construction to be completed in 2021. Illustrations may differ from final product.
Location
State NC
County Mecklenburg
Zoning RPA
Interior
Interior Features Attic Stairs Pulldown, Cable Prewire, Kitchen Island, Open Floorplan, Pantry, Tray Ceiling(s), Walk-In Closet(s), Walk-In Pantry
Heating Central, Forced Air, Natural Gas, Zoned
Cooling Ceiling Fan(s), Zoned
Flooring Carpet, Tile, Wood
Fireplaces Type Gas Log, Great Room
Fireplace true
Appliance Dishwasher, Disposal, Gas Range, Gas Water Heater, Microwave, Plumbed For Ice Maker, Self Cleaning Oven
Exterior
Garage Spaces 2.0
Community Features Cabana, Outdoor Pool, Picnic Area, Playground, Sidewalks, Street Lights, Tennis Court(s), Walking Trails
Utilities Available Cable Available, Gas
Roof Type Shingle
Garage true
Building
Lot Description Cleared
Foundation Crawl Space
Builder Name Steven Cuff Construction
Sewer Public Sewer
Water City
Architectural Style Farmhouse
Level or Stories Two
Structure Type Hardboard Siding,Stone
New Construction true
Construction Status Under Construction
Schools
Elementary Schools Davidson K-8
Middle Schools Bailey
High Schools William Amos Hough
Others
HOA Name Hawthorne Mgmt
Restrictions Architectural Review
Acceptable Financing Cash, Construction Perm Loan, Conventional
Listing Terms Cash, Construction Perm Loan, Conventional
Special Listing Condition None
Read Less Info
Want to know what your home might be worth? Contact us for a FREE valuation!

Our team is ready to help you sell your home for the highest possible price ASAP
© 2024 Listings courtesy of Canopy MLS as distributed by MLS GRID. All Rights Reserved.
Bought with Mike Kessler • TSG Residential
GET MORE INFORMATION

REALTOR® | Lic# SC 101974 | NC 294451







