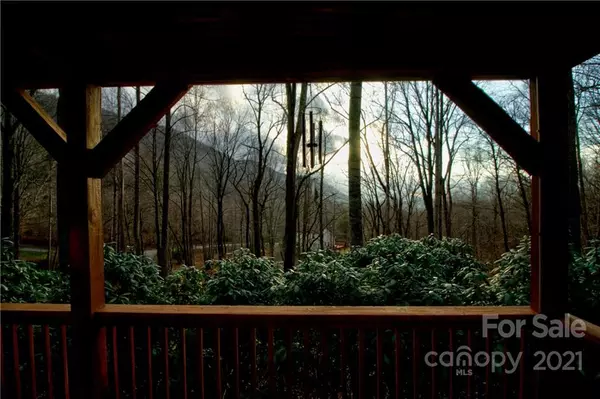$557,500
$499,000
11.7%For more information regarding the value of a property, please contact us for a free consultation.
3 Beds
2 Baths
1,840 SqFt
SOLD DATE : 01/25/2022
Key Details
Sold Price $557,500
Property Type Single Family Home
Sub Type Single Family Residence
Listing Status Sold
Purchase Type For Sale
Square Footage 1,840 sqft
Price per Sqft $302
Subdivision Shadow Woods
MLS Listing ID 3816752
Sold Date 01/25/22
Style Cabin
Bedrooms 3
Full Baths 2
HOA Fees $25/ann
HOA Y/N 1
Year Built 2006
Lot Size 1.460 Acres
Acres 1.46
Property Description
Log home with Privacy! Sold Furnished with a Generator! Walk in to open concept floor plan with Gorgeous Rock Fireplace and cathedral ceiling. Kitchen has storage, ample granite countertop space and a pantry. Primary bedroom has ensuite, fantastic walk-in closet and a screened, covered deck for summer evenings to watch the wildlife. Great room has floor to ceiling window wall to enjoy winter views. Open deck outside great room connected to screened-in deck. Lower Level/basement has family room with rock fireplace, two bedrooms, a full bath, laundry and access to Garage. Lower level covered deck for quick entry to family room. Front door drive to drop off those groceries. Fire pit area for gathering with friends or cozy up to the fireplace inside. 1 Car Garage. Beautiful Rock Waterfall! Low yard maintenance. Wooded privacy envelopes you from the time you turn onto Duff Lane. Paved access all the way to the home. This is the one to see! Only 6 miles to downtown Waynesville.
Location
State NC
County Haywood
Interior
Interior Features Cable Available, Cathedral Ceiling(s), Open Floorplan, Walk-In Closet(s), Whirlpool
Heating Heat Pump, Heat Pump
Flooring Tile, Wood
Fireplaces Type Family Room, Gas Log, Great Room, Propane
Fireplace true
Appliance Cable Prewire, Ceiling Fan(s), CO Detector, Dishwasher, Dryer, Electric Dryer Hookup, Electric Range, Exhaust Fan, Generator, Plumbed For Ice Maker, Microwave, Refrigerator, Self Cleaning Oven, Washer
Exterior
Exterior Feature Fire Pit, Other
Roof Type Metal
Building
Lot Description Waterfall, Cleared, Cul-De-Sac, Mountain View, Paved, Private, Views, Winter View, Wooded
Building Description Concrete, Log, One Story Basement
Foundation Basement, Basement Inside Entrance, Basement Outside Entrance, Basement Partially Finished, Block
Sewer Septic Installed
Water Well
Architectural Style Cabin
Structure Type Concrete, Log
New Construction false
Schools
Elementary Schools Unspecified
Middle Schools Unspecified
High Schools Unspecified
Others
HOA Name SmokyShadows Homeowners Association-Robb Bock
Restrictions No Representation,Subdivision
Acceptable Financing Cash, Conventional, FHA, VA Loan
Listing Terms Cash, Conventional, FHA, VA Loan
Special Listing Condition None
Read Less Info
Want to know what your home might be worth? Contact us for a FREE valuation!

Our team is ready to help you sell your home for the highest possible price ASAP
© 2025 Listings courtesy of Canopy MLS as distributed by MLS GRID. All Rights Reserved.
Bought with Katie Rice • Keller Williams Professionals
GET MORE INFORMATION
REALTOR® | Lic# SC 101974 | NC 294451







