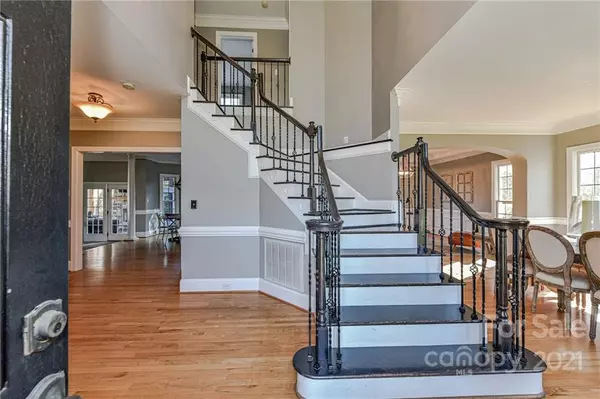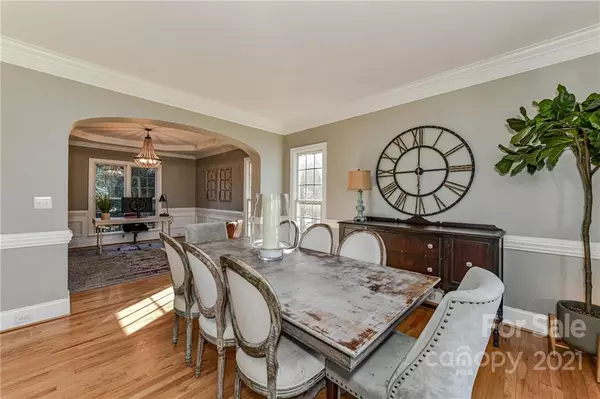$647,500
$675,000
4.1%For more information regarding the value of a property, please contact us for a free consultation.
5 Beds
4 Baths
3,287 SqFt
SOLD DATE : 02/02/2022
Key Details
Sold Price $647,500
Property Type Single Family Home
Sub Type Single Family Residence
Listing Status Sold
Purchase Type For Sale
Square Footage 3,287 sqft
Price per Sqft $196
Subdivision The Hamptons
MLS Listing ID 3806272
Sold Date 02/02/22
Style Transitional
Bedrooms 5
Full Baths 3
Half Baths 1
Construction Status Completed
HOA Fees $40
HOA Y/N 1
Abv Grd Liv Area 3,287
Year Built 2000
Lot Size 0.330 Acres
Acres 0.33
Property Description
Beautifully maintained, 2 story, 5 bedroom/Bonus, 3.5 bath, All Brick Home w/3 car garage, located on spacious lot, in highly desirable The Hamptons community in the heart of Huntersville! OPEN PLAN with so many details & lovely finishes including tons of millwork, charming archways, custom light fixtures & more. Formal Dining Room & Office! Step down into Great Room w/gas fireplace & custom mantle! Custom Kitchen offers corian counters, stainless steel appliances, gas cook top, custom tile back splash, custom light fixture, recessed lighting, pantry, built in desk area, spacious breakfast area & hardwood floors! Primary Bedroom on upper level features double tray ceiling/ceiling fan w/light, walk in closet & private bath! Guest Bedroom/Bedroom 2 w/private bath on upper level! Spacious Secondary Bedrooms! Flex Room currently used as Bedroom features closet/attic storage! Bedroom 5/Bonus! AMAZING Screened Porch w/gorgeous, stone, gas fireplace, wood beam ceiling & ceiling fan!
Location
State NC
County Mecklenburg
Zoning GR
Interior
Interior Features Attic Other, Attic Stairs Pulldown, Garden Tub, Open Floorplan, Pantry, Tray Ceiling(s), Walk-In Closet(s)
Heating Central, Forced Air, Natural Gas
Cooling Ceiling Fan(s)
Flooring Carpet, Tile, Wood
Fireplaces Type Gas Log, Great Room, Porch
Fireplace true
Appliance Dishwasher, Disposal, Exhaust Fan, Gas Cooktop, Gas Water Heater, Microwave, Plumbed For Ice Maker, Self Cleaning Oven
Exterior
Exterior Feature In-Ground Irrigation
Garage Spaces 3.0
Community Features Clubhouse, Outdoor Pool, Playground, Recreation Area, Sidewalks, Street Lights, Tennis Court(s)
Roof Type Shingle
Garage true
Building
Lot Description Level, Wooded
Foundation Crawl Space
Sewer Public Sewer
Water City
Architectural Style Transitional
Level or Stories Two
Structure Type Brick Full
New Construction false
Construction Status Completed
Schools
Elementary Schools Huntersville
Middle Schools Bailey
High Schools William Amos Hough
Others
HOA Name Cedar Management
Acceptable Financing Cash, Conventional
Listing Terms Cash, Conventional
Special Listing Condition None
Read Less Info
Want to know what your home might be worth? Contact us for a FREE valuation!

Our team is ready to help you sell your home for the highest possible price ASAP
© 2025 Listings courtesy of Canopy MLS as distributed by MLS GRID. All Rights Reserved.
Bought with Foster Massengill • Puma & Associates Realty, Inc.
GET MORE INFORMATION
REALTOR® | Lic# SC 101974 | NC 294451







