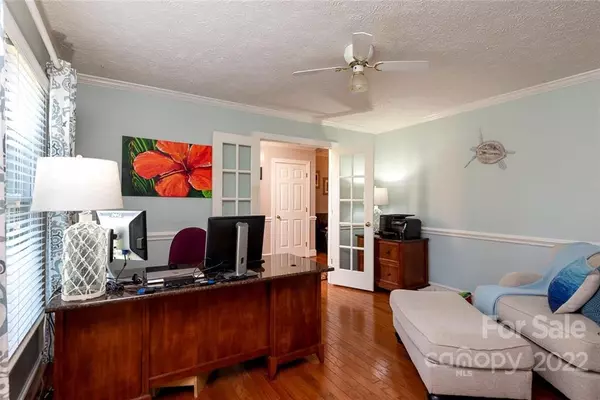$458,000
$419,900
9.1%For more information regarding the value of a property, please contact us for a free consultation.
3 Beds
2 Baths
1,888 SqFt
SOLD DATE : 03/31/2022
Key Details
Sold Price $458,000
Property Type Single Family Home
Sub Type Single Family Residence
Listing Status Sold
Purchase Type For Sale
Square Footage 1,888 sqft
Price per Sqft $242
Subdivision Stallings Glen
MLS Listing ID 3828685
Sold Date 03/31/22
Style Traditional
Bedrooms 3
Full Baths 2
Year Built 1994
Lot Size 0.460 Acres
Acres 0.46
Lot Dimensions 99x200x101x204
Property Description
Looking for a home with a pool? Come check out this stunning full brick ranch with split floor plan in a great location on a quiet street. This well-maintained home has 3 bedrooms and 2 full bathrooms. The living room includes a full masonry fireplace with gas logs. The master suite is privately located on one side of the house and features a tray ceiling with walk-in closet and en suite bath with dual sinks and walk-in shower. You'll love the beautiful kitchen with granite countertops, stool seating, and ample cabinet storage. Enjoy the breakfast room off the kitchen with a view of the manicured front yard. The dining room can double as a home office. Entertain family, friends, and guests in the fenced-in backyard beautifully landscaped for privacy that includes a spacious covered deck overlooking the in-ground pool. The home has a two car side load garage, an extended driveway for additional parking, a 10x16 storage shed and floored attic over the garage. This one won't last long!
Location
State NC
County Cabarrus
Building/Complex Name Stallings Glen
Interior
Interior Features Attic Stairs Pulldown, Split Bedroom
Heating Central
Flooring Carpet, Hardwood, Tile, Vinyl
Fireplaces Type Gas Log, Living Room
Fireplace true
Appliance Cable Prewire, Dishwasher, Disposal, Dryer, Electric Range, Plumbed For Ice Maker, Washer
Exterior
Exterior Feature Fence, Fire Pit, In Ground Pool, Shed(s)
Waterfront Description None
Roof Type Composition
Building
Lot Description Level
Building Description Brick, One Story
Foundation Crawl Space
Sewer Public Sewer
Water Community Well
Architectural Style Traditional
Structure Type Brick
New Construction false
Schools
Elementary Schools Harrisburg
Middle Schools Hickory Ridge
High Schools Hickory Ridge
Others
Acceptable Financing Cash, Conventional
Listing Terms Cash, Conventional
Special Listing Condition None
Read Less Info
Want to know what your home might be worth? Contact us for a FREE valuation!

Our team is ready to help you sell your home for the highest possible price ASAP
© 2025 Listings courtesy of Canopy MLS as distributed by MLS GRID. All Rights Reserved.
Bought with Theresa McDonald • Allen Tate University
GET MORE INFORMATION
REALTOR® | Lic# SC 101974 | NC 294451







