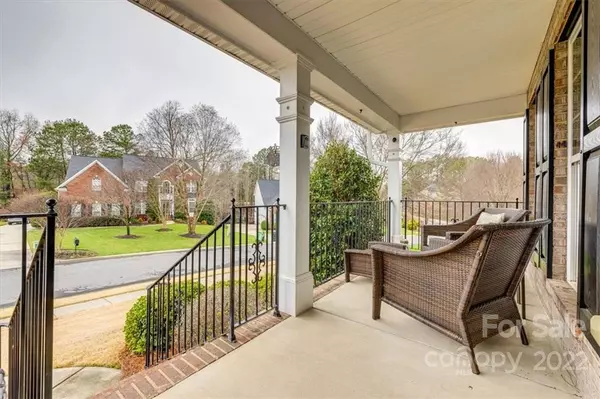$565,000
$529,900
6.6%For more information regarding the value of a property, please contact us for a free consultation.
4 Beds
3 Baths
2,922 SqFt
SOLD DATE : 04/20/2022
Key Details
Sold Price $565,000
Property Type Single Family Home
Sub Type Single Family Residence
Listing Status Sold
Purchase Type For Sale
Square Footage 2,922 sqft
Price per Sqft $193
Subdivision Sutton Place
MLS Listing ID 3836517
Sold Date 04/20/22
Style Traditional
Bedrooms 4
Full Baths 2
Half Baths 1
HOA Fees $21
HOA Y/N 1
Year Built 2008
Lot Size 0.260 Acres
Acres 0.26
Property Description
Come see this beautiful home in one of Fort Mill's premier neighborhoods! This home has 4 bedrooms and 2 1/2 baths. The primary bedroom is spacious with a beautiful ensuite bathroom and two walk in closets. The other three bedrooms are a good size with one in particular that could be used as a bonus/media room. When you walk in the door of this home, you will be impressed with the two-story foyer. There is an office and dining room, with your main living areas in the back of the house. The back of the home is "THE SHOWSTOPPER" with a beautiful great room, dining area and a fabulous sunroom that walks out to an equally fabulous screened in porch/deck combo. The backyard is shaded, private and fenced in. This house sits majestically on top of a hill and your attention is drawn straight to it as you come down the street. Walking distance to Baxter Village and a short drive to Kingsley, and old Fort Mill. Convenient to I-77, Rock Hill and Charlotte.Located in award winning school district
Location
State SC
County York
Interior
Interior Features Attic Stairs Pulldown, Cable Available, Garage Shop, Open Floorplan, Pantry, Walk-In Closet(s)
Heating Central, Gas Hot Air Furnace, Multizone A/C, Zoned, Natural Gas
Flooring Tile, Vinyl, Wood
Fireplaces Type Gas Log, Vented, Great Room, Gas
Fireplace true
Appliance Cable Prewire, Ceiling Fan(s), CO Detector, Gas Cooktop, Dishwasher, Disposal, Electric Dryer Hookup, Gas Oven, Gas Range, Plumbed For Ice Maker, Microwave, Natural Gas, Network Ready
Exterior
Exterior Feature Fence, Satellite Internet Available, Wired Internet Available
Community Features Clubhouse, Game Court, Outdoor Pool, Picnic Area, Playground, Sidewalks, Street Lights
Roof Type Shingle
Building
Lot Description Private, Sloped, Wooded
Building Description Brick Partial, Vinyl Siding, Two Story
Foundation Block, Brick/Mortar, Crawl Space
Sewer Public Sewer
Water Public
Architectural Style Traditional
Structure Type Brick Partial, Vinyl Siding
New Construction false
Schools
Elementary Schools Unspecified
Middle Schools Unspecified
High Schools Unspecified
Others
HOA Name First Choice Management
Acceptable Financing Cash, Conventional, FHA, VA Loan
Listing Terms Cash, Conventional, FHA, VA Loan
Special Listing Condition None
Read Less Info
Want to know what your home might be worth? Contact us for a FREE valuation!

Our team is ready to help you sell your home for the highest possible price ASAP
© 2025 Listings courtesy of Canopy MLS as distributed by MLS GRID. All Rights Reserved.
Bought with Paula Evans • Evans Realty and Associates
GET MORE INFORMATION
REALTOR® | Lic# SC 101974 | NC 294451







