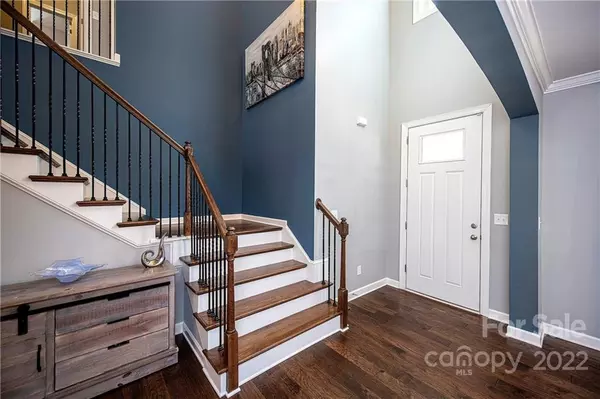$730,100
$687,000
6.3%For more information regarding the value of a property, please contact us for a free consultation.
5 Beds
4 Baths
3,703 SqFt
SOLD DATE : 05/12/2022
Key Details
Sold Price $730,100
Property Type Single Family Home
Sub Type Single Family Residence
Listing Status Sold
Purchase Type For Sale
Square Footage 3,703 sqft
Price per Sqft $197
Subdivision The Preserve At Riverchase
MLS Listing ID 3846572
Sold Date 05/12/22
Style Arts and Crafts
Bedrooms 5
Full Baths 4
HOA Fees $70/qua
HOA Y/N 1
Abv Grd Liv Area 3,703
Year Built 2016
Lot Size 10,410 Sqft
Acres 0.239
Lot Dimensions Tax Records
Property Description
Charming Craftsman Style 2-story home loc in desirable community of Riverchase. This stunning home features 5 BRs/4BTHs & a Huge Bonus Rm. Cooking is a delight in this beautifully appointed kitchen w/Granite counters, SS appl, Dual Ovens & lots of counter space. The open floorplan incl a Breakfast Area & Majestic Great Room w/a Tray ceiling. Check out the custom Built-Ins & custom Stone Wall around the Gas FP. Formal Dining is a treat in oversized dining room. Forget those cramped 2nd story floorplans-a cozy seating area is at the top of the stairs. The Huge Bonus Rm is adorned w/shiplap walls and a floating wall cabinet. Retire to the Luxurious Primary BR ensuite w/Tray Ceiling, Soak Tub, Sep Shower, Dual Vanities/Custom Mirrors on shiplap wall & Huge W/I Closet. BR 2 has Private Bath while BRs 3 & 4 share a J&J Bath. Outside Entertaining is a must w/an Outdoor FP, Screened Porch & Patio. Oversized Garage a plus! Community--Clubhouse, Pool, Playgrounds Kayak Launch & Disc Golf
Location
State SC
County York
Zoning R
Rooms
Main Level Bedrooms 1
Interior
Interior Features Attic Stairs Pulldown, Built-in Features, Cable Prewire, Kitchen Island, Open Floorplan, Pantry, Tray Ceiling(s), Walk-In Closet(s)
Heating Heat Pump, Zoned
Cooling Ceiling Fan(s), Central Air, Heat Pump, Zoned
Flooring Carpet, Tile, Wood
Fireplaces Type Gas Log, Great Room, Outside
Fireplace true
Appliance Dishwasher, Disposal, Double Oven, Electric Water Heater, Gas Cooktop, Microwave, Plumbed For Ice Maker
Exterior
Garage Spaces 2.0
Fence Fenced
Community Features Clubhouse, Outdoor Pool, Picnic Area, Playground, Recreation Area, Walking Trails
Waterfront Description Paddlesport Launch Site - Community
Roof Type Shingle
Garage true
Building
Foundation Slab
Sewer Public Sewer
Water City
Architectural Style Arts and Crafts
Level or Stories Two
Structure Type Brick Partial, Hardboard Siding
New Construction false
Schools
Elementary Schools Unspecified
Middle Schools Unspecified
High Schools Unspecified
Others
HOA Name Cusick Community Mgt
Senior Community false
Special Listing Condition None
Read Less Info
Want to know what your home might be worth? Contact us for a FREE valuation!

Our team is ready to help you sell your home for the highest possible price ASAP
© 2024 Listings courtesy of Canopy MLS as distributed by MLS GRID. All Rights Reserved.
Bought with Bala Mekala • Eesha Realty LLC
GET MORE INFORMATION

REALTOR® | Lic# SC 101974 | NC 294451







