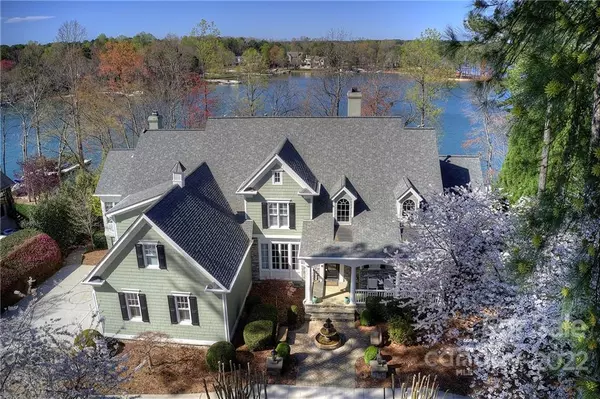$3,550,000
$3,700,000
4.1%For more information regarding the value of a property, please contact us for a free consultation.
4 Beds
7 Baths
8,184 SqFt
SOLD DATE : 06/06/2022
Key Details
Sold Price $3,550,000
Property Type Single Family Home
Sub Type Single Family Residence
Listing Status Sold
Purchase Type For Sale
Square Footage 8,184 sqft
Price per Sqft $433
Subdivision The Point
MLS Listing ID 3828808
Sold Date 06/06/22
Style Cape Cod
Bedrooms 4
Full Baths 6
Half Baths 1
Construction Status Completed
HOA Fees $62
HOA Y/N 1
Abv Grd Liv Area 6,324
Year Built 1999
Lot Size 0.850 Acres
Acres 0.85
Lot Dimensions 71'x71'x232'x68'x104'x262'
Property Description
Located in the desirable Point Village walkable to the club amenities, this Nantucket beauty is tucked away in lush mature landscaping. Panoramic lake views throughout. Private pier w/sitting area, boat slip w/lift, two sandy beaches, 1 w/ paddle sport access, saltwater pool & spa w/waterfall, fire & ice gas fire pit, outdoor kitchen. Entry courtyard w/fountain & front porch. This home is perfect for a casually elegant lake lifestyle, excellent craftsmanship & thoughtful details throughout. Neutral colors & understated details really let the views shine. Primary suite on main w/gas FP & access to private gazebo. Primary bath updated w/a huge shower. Chef's kitchen w/new Viking Range, dishwasher, & microwave in 2019. Elevator services all 3 levels. Huge screened porch w/built-in grill. 3 bedroom suites up, exercise/bonus, study/bonus w/FP & wet bar. Lake level designed after The Point Tavern Bar includes billiards, wine cellar, media area w/7 new flatscreens, full bath & laundry.
Location
State NC
County Iredell
Zoning R20
Body of Water Lake Norman
Rooms
Basement Basement
Main Level Bedrooms 1
Interior
Interior Features Attic Finished, Attic Walk In, Breakfast Bar, Built-in Features, Elevator, Hot Tub, Kitchen Island, Open Floorplan, Pantry, Tray Ceiling(s), Walk-In Closet(s), Walk-In Pantry, Wet Bar
Heating Central, Forced Air, Natural Gas, Zoned
Cooling Ceiling Fan(s), Zoned
Flooring Brick, Carpet, Tile, Wood
Fireplaces Type Fire Pit, Gas, Gas Log, Great Room, Keeping Room, Primary Bedroom, Other - See Remarks
Fireplace true
Appliance Bar Fridge, Dishwasher, Disposal, Double Oven, Dryer, Exhaust Hood, Gas Range, Gas Water Heater, Microwave, Plumbed For Ice Maker, Refrigerator, Warming Drawer, Wine Refrigerator
Exterior
Exterior Feature Fire Pit, Hot Tub, Gas Grill, In-Ground Irrigation, Outdoor Kitchen, In Ground Pool
Garage Spaces 3.0
Fence Fenced
Community Features Clubhouse, Fitness Center, Golf, Outdoor Pool, Picnic Area, Playground, Recreation Area, Sidewalks, Street Lights, Tennis Court(s), Walking Trails
Utilities Available Gas
Waterfront Description Beach - Private, Boat Lift, Dock, Lake, Paddlesport Launch Site, Pier
Roof Type Shingle
Garage true
Building
Lot Description Waterfront
Sewer Septic Installed
Water Community Well
Architectural Style Cape Cod
Level or Stories Two
Structure Type Stone, Other - See Remarks
New Construction false
Construction Status Completed
Schools
Elementary Schools Woodland Heights
Middle Schools Woodland Heights
High Schools Lake Norman
Others
HOA Name Hawthorne Management
Restrictions Architectural Review,Square Feet
Acceptable Financing Cash, Conventional
Listing Terms Cash, Conventional
Special Listing Condition None
Read Less Info
Want to know what your home might be worth? Contact us for a FREE valuation!

Our team is ready to help you sell your home for the highest possible price ASAP
© 2025 Listings courtesy of Canopy MLS as distributed by MLS GRID. All Rights Reserved.
Bought with Heather Gibbs • Corcoran HM Properties
GET MORE INFORMATION
REALTOR® | Lic# SC 101974 | NC 294451







