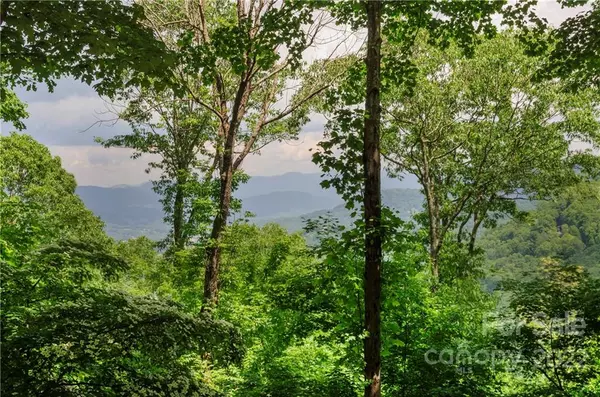$971,000
$995,000
2.4%For more information regarding the value of a property, please contact us for a free consultation.
4 Beds
4 Baths
3,883 SqFt
SOLD DATE : 07/01/2022
Key Details
Sold Price $971,000
Property Type Single Family Home
Sub Type Single Family Residence
Listing Status Sold
Purchase Type For Sale
Square Footage 3,883 sqft
Price per Sqft $250
Subdivision Smoky Mountain Retreat At Eagles Nest
MLS Listing ID 3869547
Sold Date 07/01/22
Style Cabin
Bedrooms 4
Full Baths 3
Half Baths 1
HOA Fees $100/ann
HOA Y/N 1
Abv Grd Liv Area 2,370
Year Built 2004
Lot Size 3.600 Acres
Acres 3.6
Property Description
Undoubtedly, one of the most amazing homes at Smoky Mtn Retreat at Eagles Nest. Breathing taking curb appeal upon seeing the home form the private driveway. This immaculate and like new 4BD/3.5BA solid cypress log home boasts vaulted great room w/wall of view windows, wood-burning stone FP, spacious kitchen w/quartz tops, island, & cooktop, & wonderful main floor master suite. Home has plenty of room for all your family and guests to spread out comfortably. 3 of the 4 bedrooms are suites. The Upper level features spacious loft with amazing guest suite. Lower level boasts 2 additional bedrooms & guest bath, huge family room with additional Fireplace, & a kitchenette. Enjoy beautiful Mountain Views and listening to the peaceful and relaxing creek from the screened & wrap around porches. A spacious workout/fitness room, beautiful courtyard, mature landscaping, a hot tub with outdoor fireplace, and a detached 2 car garage complete this incredible vacation luxury Mountain home.
Location
State NC
County Haywood
Zoning RES
Rooms
Basement Basement, Finished
Main Level Bedrooms 1
Interior
Interior Features Cathedral Ceiling(s), Hot Tub, Kitchen Island, Open Floorplan, Vaulted Ceiling(s), Walk-In Closet(s)
Heating Central, Forced Air, Natural Gas, Propane
Cooling Ceiling Fan(s)
Flooring Carpet, Tile
Fireplaces Type Family Room, Great Room, Outside, Propane, Wood Burning
Fireplace true
Appliance Dishwasher, Disposal, Dryer, Electric Cooktop, Exhaust Fan, Propane Water Heater, Refrigerator, Wall Oven, Washer
Exterior
Exterior Feature Hot Tub
Garage Spaces 2.0
Community Features Gated, Playground, Recreation Area
Utilities Available Propane, Underground Power Lines
View Long Range, Mountain(s), Year Round
Roof Type Shingle
Garage true
Building
Lot Description Paved, Private, Creek/Stream
Sewer Septic Installed
Water City
Architectural Style Cabin
Level or Stories One and One Half
Structure Type Log, Stone
New Construction false
Schools
Elementary Schools Jonathan Valley
Middle Schools Waynesville
High Schools Tuscola
Others
Restrictions Subdivision
Acceptable Financing Cash, Conventional
Listing Terms Cash, Conventional
Special Listing Condition None
Read Less Info
Want to know what your home might be worth? Contact us for a FREE valuation!

Our team is ready to help you sell your home for the highest possible price ASAP
© 2025 Listings courtesy of Canopy MLS as distributed by MLS GRID. All Rights Reserved.
Bought with D'Ann Ford • Premier Sothebys International Realty
GET MORE INFORMATION
REALTOR® | Lic# SC 101974 | NC 294451







