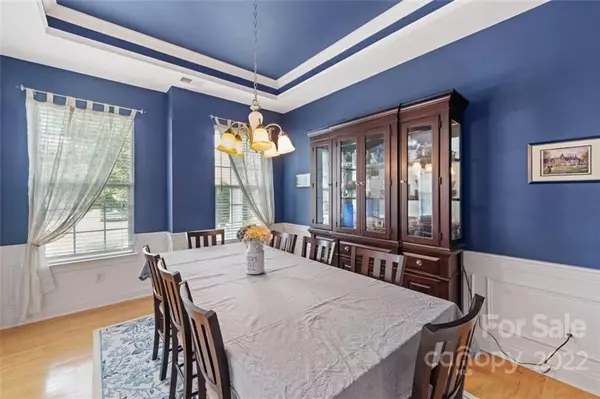$550,000
$565,000
2.7%For more information regarding the value of a property, please contact us for a free consultation.
4 Beds
3 Baths
3,416 SqFt
SOLD DATE : 08/17/2022
Key Details
Sold Price $550,000
Property Type Single Family Home
Sub Type Single Family Residence
Listing Status Sold
Purchase Type For Sale
Square Footage 3,416 sqft
Price per Sqft $161
Subdivision Macaulay
MLS Listing ID 3879733
Sold Date 08/17/22
Style Transitional
Bedrooms 4
Full Baths 3
HOA Fees $61/ann
HOA Y/N 1
Abv Grd Liv Area 3,416
Year Built 2006
Lot Size 8,712 Sqft
Acres 0.2
Property Description
Accepting backup offers! Must see home in highly desirable Macaulay! You'll love the easy & functional layout of this house. The two story foyer creates a light & bright welcome to your guests, with a formal dining room w/tray ceiling and lovely trim work on the left and an office/sitting room on the right. Continue on to the large kitchen, breakfast nook & open family room area with gas log fireplace. A main level bedroom & full bathroom are perfectly placed for privacy just beyond the family room. Up the hardwood stairs, you'll find two secondary bedrooms, full bathroom, laundry room and extra large bonus room. Enter the french doors to the spacious owners retreat - you'll love the tray ceiling, natural light, soak tub, & double sinks. Enjoy neighborhood amenities including Olympic swimming pool, clubhouse, tennis court, fishing pond, & playgrounds. Great Huntersville location close to schools, restaurants, shopping and I-77! Grand Oak Elementary directly across from neighborhood!
Location
State NC
County Mecklenburg
Zoning NR
Rooms
Main Level Bedrooms 1
Interior
Interior Features Attic Stairs Pulldown, Attic Walk In, Cable Prewire, Garden Tub, Pantry, Tray Ceiling(s), Walk-In Closet(s), Walk-In Pantry
Heating Central, Forced Air, Natural Gas
Cooling Ceiling Fan(s)
Flooring Carpet, Linoleum, Hardwood, Tile, Vinyl, Wood
Fireplaces Type Family Room, Gas Log
Fireplace true
Appliance Dishwasher, Disposal, Electric Cooktop, Exhaust Hood, Gas Water Heater, Microwave, Oven, Plumbed For Ice Maker, Refrigerator
Exterior
Garage Spaces 2.0
Community Features Clubhouse, Outdoor Pool, Playground, Sidewalks, Street Lights, Tennis Court(s)
Utilities Available Gas
Roof Type Shingle
Garage true
Building
Foundation Slab
Sewer Public Sewer
Water City
Architectural Style Transitional
Level or Stories Two
Structure Type Vinyl
New Construction false
Schools
Elementary Schools Grand Oak
Middle Schools Francis Bradley
High Schools Hopewell
Others
HOA Name Cedar Management
Restrictions Architectural Review
Acceptable Financing Conventional
Listing Terms Conventional
Special Listing Condition None
Read Less Info
Want to know what your home might be worth? Contact us for a FREE valuation!

Our team is ready to help you sell your home for the highest possible price ASAP
© 2025 Listings courtesy of Canopy MLS as distributed by MLS GRID. All Rights Reserved.
Bought with Ashley Reed • EXP REALTY LLC
GET MORE INFORMATION
REALTOR® | Lic# SC 101974 | NC 294451







