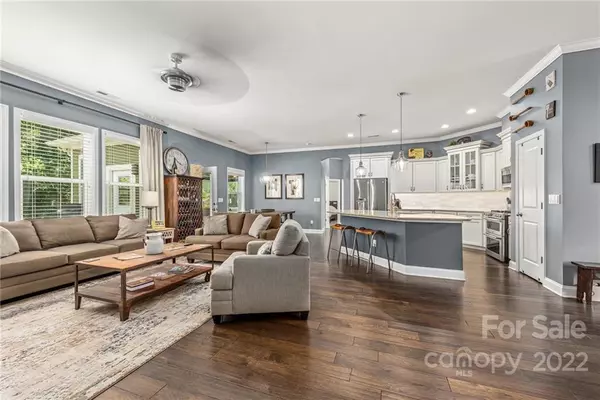$574,900
$574,900
For more information regarding the value of a property, please contact us for a free consultation.
3 Beds
3 Baths
2,601 SqFt
SOLD DATE : 08/30/2022
Key Details
Sold Price $574,900
Property Type Single Family Home
Sub Type Single Family Residence
Listing Status Sold
Purchase Type For Sale
Square Footage 2,601 sqft
Price per Sqft $221
Subdivision Hawthorne
MLS Listing ID 3885447
Sold Date 08/30/22
Style Traditional
Bedrooms 3
Full Baths 2
Half Baths 1
HOA Fees $80/qua
HOA Y/N 1
Abv Grd Liv Area 2,601
Year Built 2014
Lot Size 0.300 Acres
Acres 0.3
Lot Dimensions 100*135
Property Description
Come check out this immaculate home! This fresh move-in ready home boasts a large open floor plan that's perfect for entertaining and lots of upgrades. Upgrades include granite counter tops, tile backsplash, high-end appliance package, large walk-in shower with dual shower heads, custom shelving in master closet, built-in ozone air purifier, in-ground irrigation, ethernet cables and so much more. My favorite feature is the sunroom; featuring tongue and groove ceilings, shiplap walls, and TONS of windows overlooking the wooded backyard and stone patio with a firepit. This space has soooo many possibilities. Movie lovers, this one's for you, the upstairs has a large media room wired for surround sound and comes with a projector. The media room has a half bath and access to the large walk-in attic. Another great feature is the over-sized 3 car garage with lots of built-in cabinets for extra storage and an outlet for an EV vehicle. Make sure to check out the neighborhood pool & playground
Location
State NC
County Cabarrus
Zoning CURL
Rooms
Main Level Bedrooms 3
Interior
Interior Features Attic Walk In, Cable Prewire, Kitchen Island, Open Floorplan, Walk-In Closet(s), Walk-In Pantry
Heating Central, Forced Air, Natural Gas
Cooling Ceiling Fan(s)
Flooring Carpet, Laminate, Tile
Fireplaces Type Fire Pit
Fireplace false
Appliance Dishwasher, Disposal, Double Oven, Electric Water Heater, Gas Range, Microwave, Plumbed For Ice Maker, Refrigerator
Exterior
Exterior Feature Fire Pit, In-Ground Irrigation
Garage Spaces 3.0
Fence Fenced
Community Features Outdoor Pool, Playground, Sidewalks, Other
Roof Type Shingle
Garage true
Building
Lot Description Wooded
Foundation Slab
Builder Name David Weekly
Sewer Public Sewer
Water City
Architectural Style Traditional
Level or Stories One and One Half
Structure Type Fiber Cement, Wood
New Construction false
Schools
Elementary Schools Unspecified
Middle Schools Unspecified
High Schools Unspecified
Others
HOA Name CSI Property Management
Acceptable Financing Cash, Conventional
Listing Terms Cash, Conventional
Special Listing Condition None
Read Less Info
Want to know what your home might be worth? Contact us for a FREE valuation!

Our team is ready to help you sell your home for the highest possible price ASAP
© 2025 Listings courtesy of Canopy MLS as distributed by MLS GRID. All Rights Reserved.
Bought with Tonya Ashcraft • Better Real Estate, LLC
GET MORE INFORMATION
REALTOR® | Lic# SC 101974 | NC 294451







