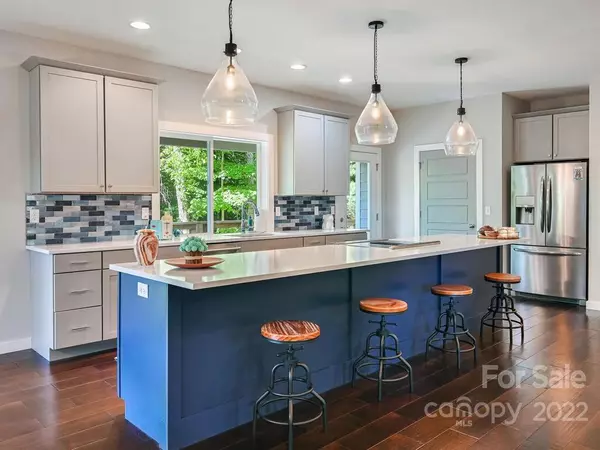$810,000
$834,900
3.0%For more information regarding the value of a property, please contact us for a free consultation.
3 Beds
3 Baths
2,995 SqFt
SOLD DATE : 09/12/2022
Key Details
Sold Price $810,000
Property Type Single Family Home
Sub Type Single Family Residence
Listing Status Sold
Purchase Type For Sale
Square Footage 2,995 sqft
Price per Sqft $270
Subdivision Porter Estates
MLS Listing ID 3858414
Sold Date 09/12/22
Style Arts and Crafts
Bedrooms 3
Full Baths 2
Half Baths 1
Abv Grd Liv Area 2,995
Year Built 2018
Lot Size 1.370 Acres
Acres 1.37
Property Description
Surround yourself with breathtaking sunsets, peaceful mountain views and Mother Nature’s creatures from two covered decks. Watch vibrant sunrises from numerous windows and a bright interior. Relax with a good book or movie next to a crackling fireplace. A huge kitchen island is perfect for chefs, bakers, crafters, entertainers, and game night! Over an acre of land includes a magnificent and protected lot that’s perfect for sledding, daydreaming and privacy. Classic and modern meet in this beautifully decorated home with a large, open floorplan. Hardwoods throughout the 1st floor. An impressive main level master suite allows you to get lost on days you need space. Perched on top of a gently sloping hill, you’ll find serenity in the Blue Ridge Mountains and appreciate being close to hiking and biking trails. A gigantic bonus space perfect for a family room or home office sits above a double car garage. Every detail was thoughtfully made to ensure owners love home life.
Location
State NC
County Henderson
Zoning Cities
Rooms
Basement Basement, Exterior Entry, Interior Entry
Main Level Bedrooms 1
Interior
Interior Features Attic Other, Attic Walk In, Breakfast Bar, Built-in Features, Cable Prewire, Kitchen Island, Open Floorplan, Pantry, Walk-In Closet(s)
Heating Central, Heat Pump, Zoned
Cooling Ceiling Fan(s), Heat Pump, Zoned
Flooring Carpet, Tile, Wood
Fireplaces Type Living Room
Fireplace true
Appliance Dishwasher, Disposal, Dryer, Electric Oven, Electric Range, Oven, Plumbed For Ice Maker, Refrigerator, Tankless Water Heater, Washer
Exterior
Garage Spaces 2.0
Fence Fenced
Community Features None
Utilities Available Cable Available, Gas
Waterfront Description None
View Long Range, Mountain(s), Winter
Roof Type Shingle
Garage true
Building
Lot Description Cleared, Corner Lot, Green Area, Private, Sloped, Wooded, Wooded
Foundation Other - See Remarks
Sewer Septic Installed
Water Well
Architectural Style Arts and Crafts
Level or Stories Two
Structure Type Concrete Block, Hardboard Siding, Stone Veneer
New Construction false
Schools
Elementary Schools Mills River
Middle Schools Rugby
High Schools West Henderson
Others
Restrictions Subdivision
Acceptable Financing Conventional
Listing Terms Conventional
Special Listing Condition None
Read Less Info
Want to know what your home might be worth? Contact us for a FREE valuation!

Our team is ready to help you sell your home for the highest possible price ASAP
© 2024 Listings courtesy of Canopy MLS as distributed by MLS GRID. All Rights Reserved.
Bought with Darlene Fouts • George Real Estate Group Inc
GET MORE INFORMATION

REALTOR® | Lic# SC 101974 | NC 294451







