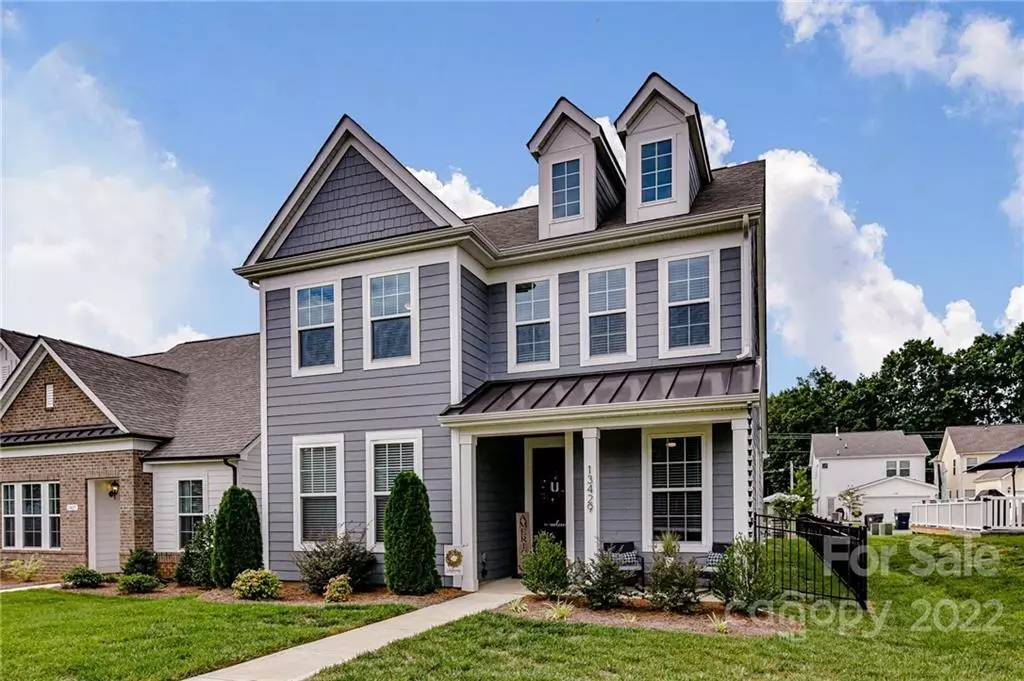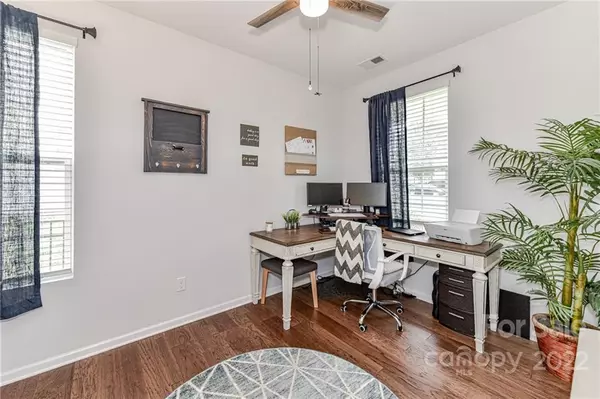$500,000
$499,900
For more information regarding the value of a property, please contact us for a free consultation.
4 Beds
3 Baths
2,191 SqFt
SOLD DATE : 09/20/2022
Key Details
Sold Price $500,000
Property Type Single Family Home
Sub Type Single Family Residence
Listing Status Sold
Purchase Type For Sale
Square Footage 2,191 sqft
Price per Sqft $228
Subdivision Monteith Park
MLS Listing ID 3895492
Sold Date 09/20/22
Style Transitional
Bedrooms 4
Full Baths 2
Half Baths 1
Construction Status Completed
HOA Fees $228/mo
HOA Y/N 1
Abv Grd Liv Area 2,191
Year Built 2020
Lot Size 4,356 Sqft
Acres 0.1
Property Description
Beautiful LIKE NEW, 4 Bedroom, 2.5 Bath Home w/Covered, Front Porch, PRIMARY Bedroom on MAIN Floor, 2 Car, Back Load Garage & Fenced, Patio Area, located in highly desirable, Monteith Park! Very Low Maintenance, EASY living in The Commons section of community, including landscaping! Tons of Natural (green space) around, perfect for activities! OPEN, AIRY PLAN! Great Room features gas fireplace, ceiling fan/light & tons of natural light! Upgraded Kitchen w/quartz counters, stainless steel appliances, large, center island w/quartz, sink, storage & seating, custom tile back splash, gas cook top, tons of modern, white cabinetry for great storage, custom lighting including recessed & spacious Dining Area! Spacious, Primary Bedroom on main w/tray ceiling, walk in closet & Primary Bath w/dual, quartz vanity, tiled shower & tile floors! Guest Bedroom on Main! Large Loft/Bonus Area & 2 spacious Bedrooms on Upper Level! Community amenities short walk away: Pool, Club House & Walking Trails!
Location
State NC
County Mecklenburg
Zoning RES
Rooms
Main Level Bedrooms 2
Interior
Interior Features Cable Prewire, Kitchen Island, Open Floorplan
Heating Central, Forced Air, Natural Gas
Cooling Ceiling Fan(s)
Flooring Carpet, Hardwood, Tile
Fireplaces Type Gas Log, Great Room
Fireplace true
Appliance Dishwasher, Disposal, Exhaust Fan, Gas Oven, Gas Water Heater, Microwave, Plumbed For Ice Maker, Self Cleaning Oven
Exterior
Exterior Feature Lawn Maintenance
Garage Spaces 2.0
Community Features Clubhouse, Outdoor Pool, Playground, Recreation Area, Sidewalks, Walking Trails
Utilities Available Gas
Garage true
Building
Lot Description Level
Foundation Slab
Builder Name Blue Heel Communities
Sewer Public Sewer
Water City
Architectural Style Transitional
Level or Stories Two
Structure Type Hardboard Siding
New Construction false
Construction Status Completed
Schools
Elementary Schools Huntersville
Middle Schools Bailey
High Schools William Amos Hough
Others
HOA Name CSI
Acceptable Financing Cash, Conventional, VA Loan
Listing Terms Cash, Conventional, VA Loan
Special Listing Condition None
Read Less Info
Want to know what your home might be worth? Contact us for a FREE valuation!

Our team is ready to help you sell your home for the highest possible price ASAP
© 2025 Listings courtesy of Canopy MLS as distributed by MLS GRID. All Rights Reserved.
Bought with Owen Drugan • Costello Real Estate and Investments
GET MORE INFORMATION
REALTOR® | Lic# SC 101974 | NC 294451







