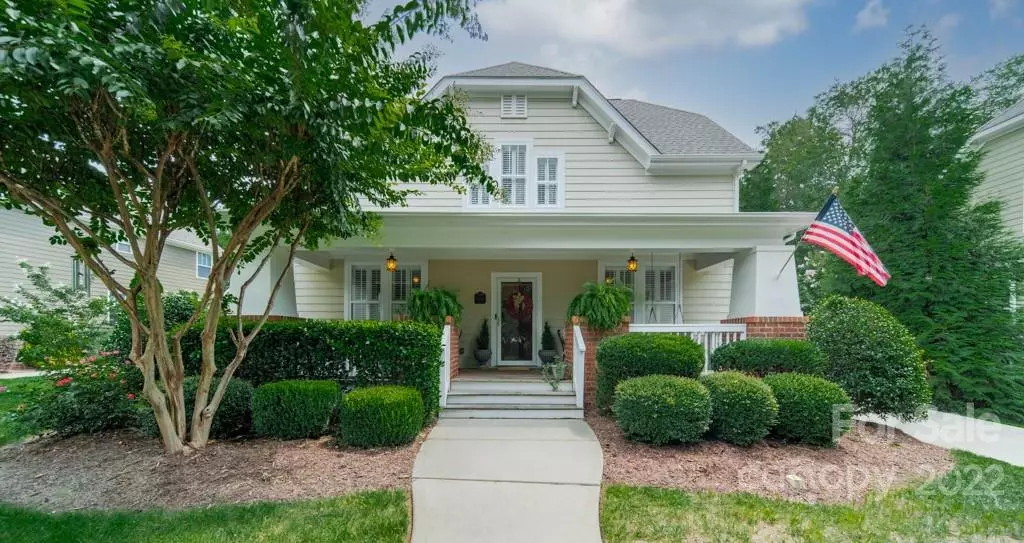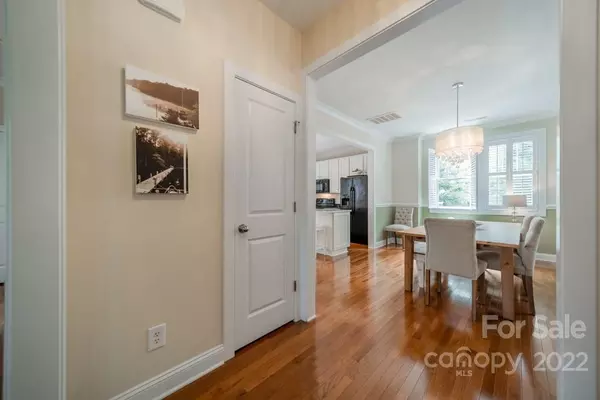$465,000
$415,000
12.0%For more information regarding the value of a property, please contact us for a free consultation.
3 Beds
3 Baths
1,648 SqFt
SOLD DATE : 09/26/2022
Key Details
Sold Price $465,000
Property Type Single Family Home
Sub Type Single Family Residence
Listing Status Sold
Purchase Type For Sale
Square Footage 1,648 sqft
Price per Sqft $282
Subdivision Vermillion
MLS Listing ID 3895410
Sold Date 09/26/22
Bedrooms 3
Full Baths 2
Half Baths 1
Construction Status Completed
HOA Fees $43/ann
HOA Y/N 1
Abv Grd Liv Area 1,648
Year Built 2007
Lot Size 10,018 Sqft
Acres 0.23
Property Description
Must see charming craftsman style home in Vermillion! Great curb appeal & large peaceful front porch w/ swing overlooking park. New roof, flooring, & windows! Spacious main level w/ open floor plan & beautiful hardwoods. Plantation shutters on every window creates Charleston feel. Dining room w/ gorgeous trimmings & tons of natural light perfect for hosting gatherings. Renovated kitchen features huge center island w/ breakfast bar, cabinetry w/ deep drawers & slide out shelves, & elegant butlers pantry! Great room features cozy fireplace perfect for relaxing. Bathroom completes main level. Owners suite w/ walk-in closet & en-suite bathroom w/ dual vanities! Spacious secondary bedrooms, bathroom, & laundry complete 2nd level. Huge backyard w/ mature trees, private deck secluded by lush evergreens, & patio perfect for firepits! Close proximity to 2 community pools, walking trails, & pub! Great Huntersville location!
Location
State NC
County Mecklenburg
Zoning RES
Interior
Interior Features Cable Prewire, Kitchen Island, Open Floorplan, Walk-In Closet(s)
Heating Zoned
Cooling Ceiling Fan(s), Zoned
Flooring Hardwood, Tile
Fireplaces Type Great Room
Fireplace true
Appliance Dishwasher, Disposal, Electric Oven, Electric Range, Electric Water Heater, Microwave, Plumbed For Ice Maker, Refrigerator
Exterior
Garage Spaces 2.0
Fence Fenced
Community Features Outdoor Pool, Playground, Sidewalks, Street Lights, Walking Trails
Garage true
Building
Lot Description Open Lot, Private, Wooded
Foundation Crawl Space
Sewer Public Sewer
Water City
Level or Stories Two
Structure Type Fiber Cement
New Construction false
Construction Status Completed
Schools
Elementary Schools Blythe
Middle Schools J.M. Alexander
High Schools North Mecklenburg
Others
HOA Name Kuester
Acceptable Financing Cash, Conventional, FHA, VA Loan
Listing Terms Cash, Conventional, FHA, VA Loan
Special Listing Condition None
Read Less Info
Want to know what your home might be worth? Contact us for a FREE valuation!

Our team is ready to help you sell your home for the highest possible price ASAP
© 2025 Listings courtesy of Canopy MLS as distributed by MLS GRID. All Rights Reserved.
Bought with Andrew Nagy • Nagy Properties
GET MORE INFORMATION
REALTOR® | Lic# SC 101974 | NC 294451







