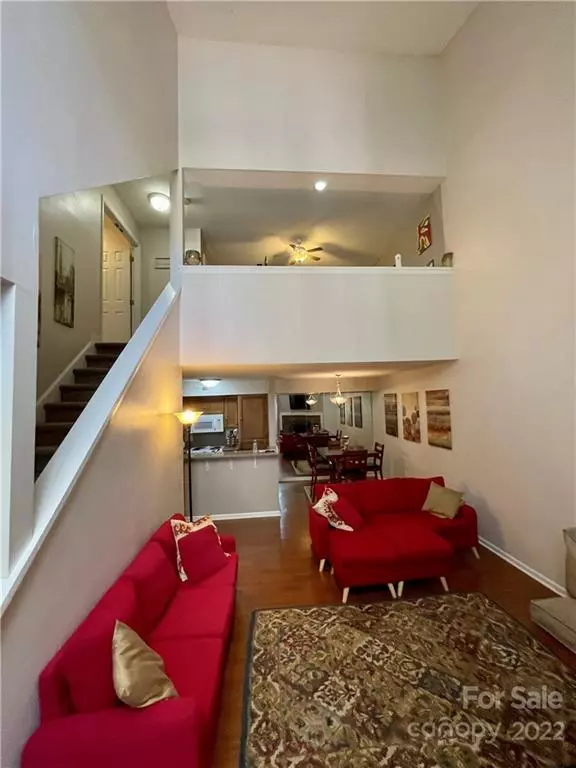$215,000
$215,000
For more information regarding the value of a property, please contact us for a free consultation.
2 Beds
2 Baths
1,319 SqFt
SOLD DATE : 10/31/2022
Key Details
Sold Price $215,000
Property Type Condo
Sub Type Condominium
Listing Status Sold
Purchase Type For Sale
Square Footage 1,319 sqft
Price per Sqft $163
Subdivision Brandywine
MLS Listing ID 3907454
Sold Date 10/31/22
Bedrooms 2
Full Baths 2
Construction Status Completed
HOA Fees $315/mo
HOA Y/N 1
Abv Grd Liv Area 1,319
Year Built 1983
Lot Size 43 Sqft
Acres 0.001
Lot Dimensions Per Tax Records
Property Description
This rare and beautifully updated 1.5 story, 2 bed, 2 bath condo features a 2 story great room, open floor plan, spacious loft and 2 primary suites (one up and one down). You're immediately welcomed in starting right at the front entry, which features an awesome covered enclosed front patio overlooking the lake, perfect for hanging out and/or grilling. After entering into the foyer you are wowed by the grandeur of the 2 story great room which is open to the kitchen, dining area and loft above. Every room is oversized and there's more storage than you can possibly imagine. Quartz kitchen tops, skylights, built-ins and more. This gem is nestled in the mature, established and quiet Brandywine community which features a swimming pool, pond, walking trails, dog park, picnic area and community garden. Close to everything that you'll want or need. Location, location, location. Parking, Mail and Trash are all as close as you'll want them to be. Fireplace is only cosmetic and not to be used.
Location
State NC
County Mecklenburg
Building/Complex Name Brandywine
Zoning R17MF
Body of Water Pond
Rooms
Main Level Bedrooms 1
Interior
Interior Features Cable Prewire, Cathedral Ceiling(s), Garden Tub, Pantry, Split Bedroom, Vaulted Ceiling(s), Walk-In Closet(s)
Heating Central, Electric, Forced Air, Heat Pump
Cooling Ceiling Fan(s), Heat Pump
Flooring Carpet, Laminate, Vinyl
Fireplaces Type Great Room, Other - See Remarks
Fireplace true
Appliance Dishwasher, Dryer, Electric Range, Electric Water Heater, Microwave, Plumbed For Ice Maker, Refrigerator, Washer
Exterior
Exterior Feature Lawn Maintenance
Community Features Dog Park, Picnic Area, Pond, Sidewalks, Street Lights, Walking Trails
Utilities Available Cable Available, Satellite Internet Available, Wired Internet Available
View Water
Roof Type Shingle
Building
Lot Description Wooded, Wooded
Foundation Slab
Sewer Public Sewer
Water City
Level or Stories One and One Half
Structure Type Wood
New Construction false
Construction Status Completed
Schools
Elementary Schools Albemarle Road
Middle Schools Albemarle Road
High Schools Independence
Others
HOA Name William Douglas Property Management
Restrictions Subdivision
Acceptable Financing Cash, Conventional
Listing Terms Cash, Conventional
Special Listing Condition None
Read Less Info
Want to know what your home might be worth? Contact us for a FREE valuation!

Our team is ready to help you sell your home for the highest possible price ASAP
© 2025 Listings courtesy of Canopy MLS as distributed by MLS GRID. All Rights Reserved.
Bought with Sarah Hovde • Keller Williams South Park
GET MORE INFORMATION
REALTOR® | Lic# SC 101974 | NC 294451







