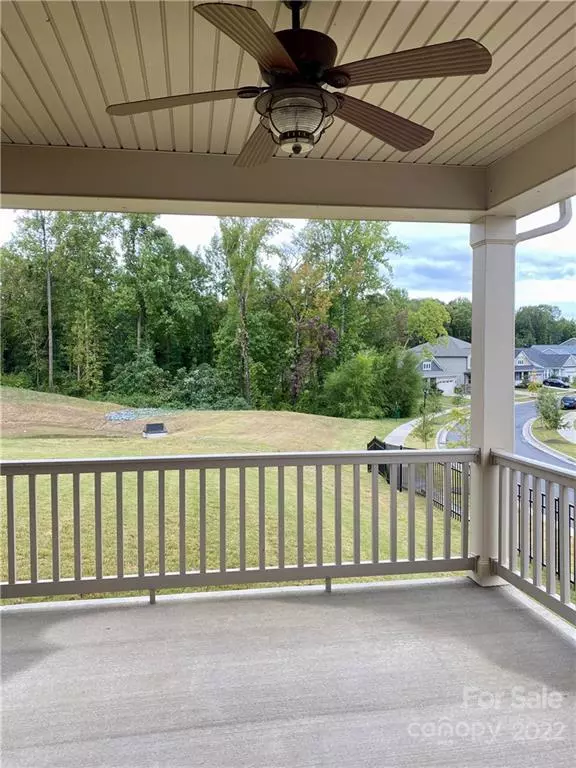$540,000
$535,000
0.9%For more information regarding the value of a property, please contact us for a free consultation.
5 Beds
3 Baths
2,822 SqFt
SOLD DATE : 11/03/2022
Key Details
Sold Price $540,000
Property Type Single Family Home
Sub Type Single Family Residence
Listing Status Sold
Purchase Type For Sale
Square Footage 2,822 sqft
Price per Sqft $191
Subdivision Magnolia Walk
MLS Listing ID 3910064
Sold Date 11/03/22
Style Transitional
Bedrooms 5
Full Baths 3
HOA Fees $50/qua
HOA Y/N 1
Abv Grd Liv Area 2,822
Year Built 2019
Lot Size 7,840 Sqft
Acres 0.18
Lot Dimensions 59x121x63x130
Property Description
Why wait on new construction when you can move right into this Gorgeous Like New Craftsman style home! 5 Bed/3 Baths plus a loft and office/Dining/Playroom(whichever suits your needs better). Open Floorplan features a Guest Suite w/full bath on the main, large Family Room, Kitchen has Stainless appliances, Island and a true Walk-in Pantry. Enjoy sitting on the covered front porch or the back covered porch that has views of the wooded area. Upstairs features a large loft, Laundry Room, 3 additional bedrooms and the Primary Suite. Neutral colors throughout. Great location-close to shopping, dining, hospitals, airport and Uptown Charlotte. If you are looking for more amenities the Huntersville Family Fitness and Aquatic Center is just .9 miles away from your house. Call or check out their website for Member information.
Location
State NC
County Mecklenburg
Zoning R-1
Rooms
Main Level Bedrooms 1
Interior
Interior Features Attic Stairs Pulldown, Cable Prewire, Drop Zone, Garden Tub, Kitchen Island, Open Floorplan, Tray Ceiling(s), Walk-In Closet(s), Walk-In Pantry
Heating Central, Forced Air, Natural Gas
Cooling Ceiling Fan(s)
Flooring Carpet, Tile, Vinyl
Fireplace false
Appliance Dishwasher, Disposal, Gas Range, Gas Water Heater, Microwave, Plumbed For Ice Maker, Self Cleaning Oven
Exterior
Garage Spaces 2.0
Community Features Sidewalks, Street Lights, Walking Trails
Garage true
Building
Lot Description Corner Lot
Foundation Slab
Builder Name Mattamy Homes
Sewer Public Sewer
Water City
Architectural Style Transitional
Level or Stories Two
Structure Type Fiber Cement, Stone Veneer
New Construction false
Schools
Elementary Schools Blythe
Middle Schools J.M. Alexander
High Schools North Mecklenburg
Others
HOA Name CAMS
Restrictions Subdivision
Acceptable Financing Cash, Conventional, FHA, VA Loan
Listing Terms Cash, Conventional, FHA, VA Loan
Special Listing Condition Relocation
Read Less Info
Want to know what your home might be worth? Contact us for a FREE valuation!

Our team is ready to help you sell your home for the highest possible price ASAP
© 2025 Listings courtesy of Canopy MLS as distributed by MLS GRID. All Rights Reserved.
Bought with Kandi Lowe • RE/MAX Executive
GET MORE INFORMATION
REALTOR® | Lic# SC 101974 | NC 294451







