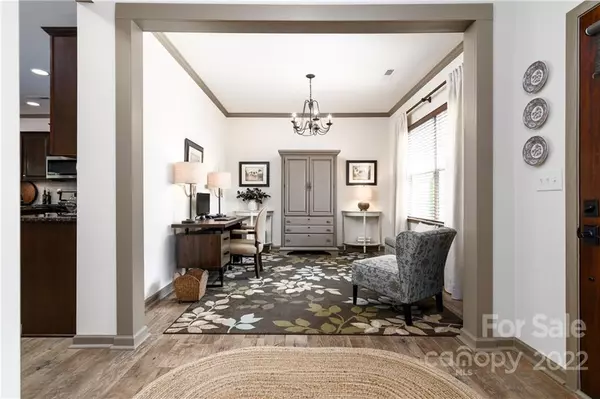$469,000
$469,000
For more information regarding the value of a property, please contact us for a free consultation.
3 Beds
3 Baths
2,425 SqFt
SOLD DATE : 11/10/2022
Key Details
Sold Price $469,000
Property Type Single Family Home
Sub Type Single Family Residence
Listing Status Sold
Purchase Type For Sale
Square Footage 2,425 sqft
Price per Sqft $193
Subdivision Telford
MLS Listing ID 3903527
Sold Date 11/10/22
Style Traditional
Bedrooms 3
Full Baths 2
Half Baths 1
Construction Status Completed
HOA Fees $63/ann
HOA Y/N 1
Abv Grd Liv Area 2,425
Year Built 2018
Lot Size 5,488 Sqft
Acres 0.126
Lot Dimensions 50 X 110 per tax recoreds
Property Description
Welcome to this meticulously maintained 3 bedroom 2.5 bath home located in the Telford neighborhood! Enter through the upgraded Solid Wood front Door into the beautiful foyer with home office/flex, laundry, powder room and 2 car garage access. Right away you will notice the beautiful reverse trim & doors and high end LVP flooring. Open floor plan with large kitchen island, granite counter tops, stainless steel appliances & walk-in pantry. Large great room with ceiling fan and gas fireplace with blower. Spacious Primary Bedroom with ceiling fan and backyard views, full bath and walk in closet. Upstairs you will find a 2 bedrooms, a full bath and HUGE loft with ceiling fan that could easily be turned into a 4th bedroom. Plus room for exercise area. Backyard features a 320 sq. ft. paver patio and is full of trees & shrubs for lots of privacy. Walk down to the creek and sit and relax. Promenade at Carolina Reserve is less than a mile with plenty of shopping and restaurants nearby.
Location
State SC
County Lancaster
Zoning QR
Rooms
Main Level Bedrooms 1
Interior
Interior Features Attic Stairs Pulldown, Cable Prewire, Kitchen Island, Open Floorplan, Walk-In Closet(s), Walk-In Pantry
Heating Central, Forced Air, Natural Gas, Zoned
Cooling Ceiling Fan(s), Zoned
Flooring Carpet, Tile, Vinyl
Fireplaces Type Gas Log, Gas Vented, Great Room
Fireplace true
Appliance Dishwasher, Disposal, Electric Water Heater, Exhaust Fan, Gas Range, Microwave, Plumbed For Ice Maker, Self Cleaning Oven
Exterior
Garage Spaces 2.0
Community Features Street Lights
Utilities Available Cable Available, Gas, Wired Internet Available
Waterfront Description None
Roof Type Shingle
Garage true
Building
Lot Description Paved, Wooded, Wooded
Foundation Slab
Builder Name Pulte
Sewer County Sewer
Water County Water
Architectural Style Traditional
Level or Stories Two
Structure Type Vinyl
New Construction false
Construction Status Completed
Schools
Elementary Schools Van Wyck
Middle Schools Indian Land
High Schools Indian Land
Others
HOA Name CAMS
Restrictions Architectural Review,Subdivision
Acceptable Financing Cash, Conventional
Listing Terms Cash, Conventional
Special Listing Condition None
Read Less Info
Want to know what your home might be worth? Contact us for a FREE valuation!

Our team is ready to help you sell your home for the highest possible price ASAP
© 2025 Listings courtesy of Canopy MLS as distributed by MLS GRID. All Rights Reserved.
Bought with Betsy Jenkins • EXP Realty LLC Fort Mill
GET MORE INFORMATION
REALTOR® | Lic# SC 101974 | NC 294451







