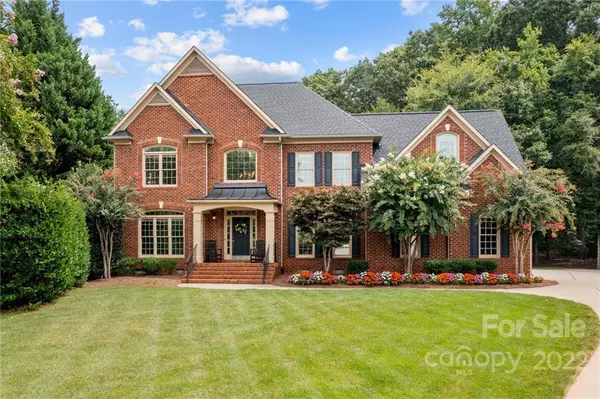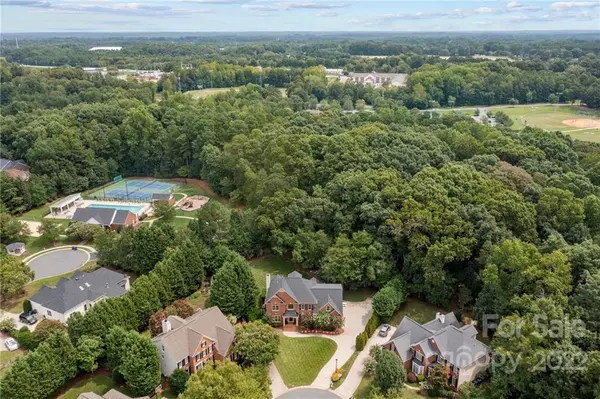$915,000
$850,000
7.6%For more information regarding the value of a property, please contact us for a free consultation.
5 Beds
4 Baths
4,140 SqFt
SOLD DATE : 11/30/2022
Key Details
Sold Price $915,000
Property Type Single Family Home
Sub Type Single Family Residence
Listing Status Sold
Purchase Type For Sale
Square Footage 4,140 sqft
Price per Sqft $221
Subdivision The Hamptons
MLS Listing ID 3898576
Sold Date 11/30/22
Style Colonial
Bedrooms 5
Full Baths 3
Half Baths 1
HOA Fees $44
HOA Y/N 1
Abv Grd Liv Area 4,140
Year Built 2001
Lot Size 0.610 Acres
Acres 0.61
Lot Dimensions 197.90 x 121.58 x 151.76 x 153.85
Property Description
***MULTIPLE OFFERS RECEIVED*** Please submit final and best offers by 4:00 pm today, Monday, September 19th***DON'T MISS this RARE opportunity to own your dream home on a premier lot in The Hamptons! This immaculate home backs to the woods of North Meck Park and has all the outdoor privacy you are looking for! These original homeowners have meticulously cared for this cul-de-sac home that is steps away from 1 of the 2 neighborhood pools. Freshly painted throughout, this bright and open home greets you with a 2 story foyer. In the family room you will find built-ins, a stacked stone fireplace and a wine bar. The spacious kitchen has an updated island, back splash, fantasy brown quartzite countertops and a beverage fridge. Upstairs, the spa-like primary bathroom has been completely renovated. All secondary bedrooms are substantial in size, one with an ensuite bathroom and 2 with a jack and jill bath. The third floor is a sizable multipurpose bonus room with unfinished attic storage also.
Location
State NC
County Mecklenburg
Zoning GR
Interior
Interior Features Attic Walk In, Built-in Features, Cable Prewire, Cathedral Ceiling(s), Kitchen Island, Open Floorplan, Pantry, Tray Ceiling(s), Walk-In Closet(s)
Heating Forced Air, Natural Gas
Cooling Ceiling Fan(s), Central Air, Zoned
Flooring Carpet, Tile, Wood
Fireplaces Type Family Room
Fireplace true
Appliance Bar Fridge, Dishwasher, Disposal, Electric Cooktop, Electric Oven, Exhaust Fan, Gas Water Heater
Exterior
Exterior Feature In-Ground Irrigation
Garage Spaces 3.0
Fence Invisible
Community Features Clubhouse, Outdoor Pool, Picnic Area, Playground, Recreation Area, Sidewalks, Street Lights, Tennis Court(s)
Utilities Available Cable Available
Roof Type Shingle
Garage true
Building
Lot Description Cul-De-Sac, Private, Wooded, Wooded
Foundation Crawl Space
Builder Name John Weiland
Sewer Public Sewer
Water City
Architectural Style Colonial
Level or Stories Three
Structure Type Brick Partial, Fiber Cement
New Construction false
Schools
Elementary Schools Huntersville
Middle Schools Bailey
High Schools William Amos Hough
Others
HOA Name Cedar Management
Senior Community false
Restrictions Architectural Review
Acceptable Financing Cash, Conventional, FHA, VA Loan
Listing Terms Cash, Conventional, FHA, VA Loan
Special Listing Condition None
Read Less Info
Want to know what your home might be worth? Contact us for a FREE valuation!

Our team is ready to help you sell your home for the highest possible price ASAP
© 2025 Listings courtesy of Canopy MLS as distributed by MLS GRID. All Rights Reserved.
Bought with Dawn Johnson • United Real Estate-Queen City
GET MORE INFORMATION
REALTOR® | Lic# SC 101974 | NC 294451







