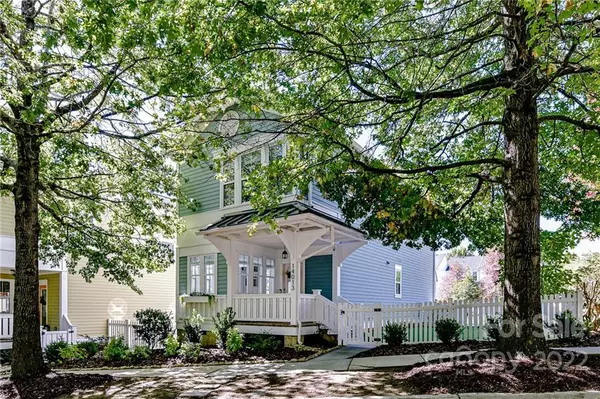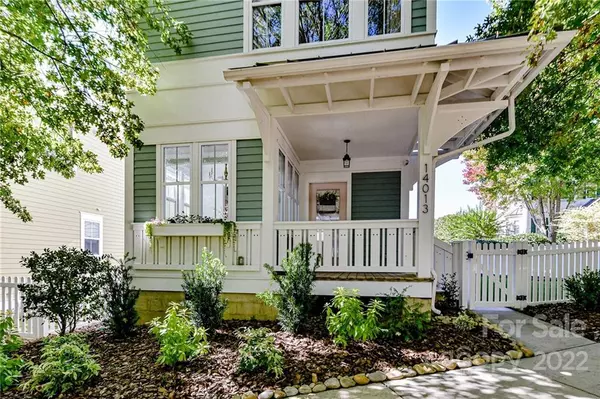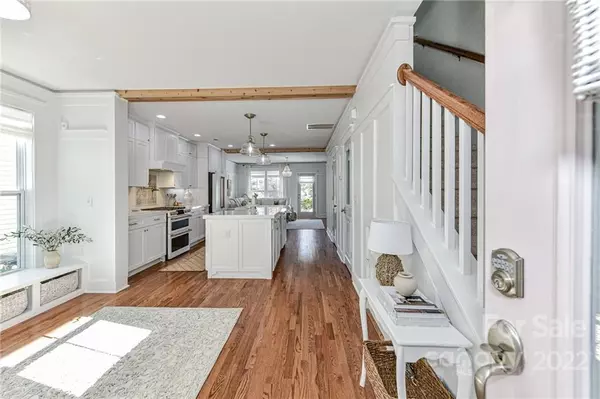$430,000
$398,000
8.0%For more information regarding the value of a property, please contact us for a free consultation.
3 Beds
3 Baths
1,526 SqFt
SOLD DATE : 11/30/2022
Key Details
Sold Price $430,000
Property Type Single Family Home
Sub Type Single Family Residence
Listing Status Sold
Purchase Type For Sale
Square Footage 1,526 sqft
Price per Sqft $281
Subdivision Vermillion
MLS Listing ID 3911616
Sold Date 11/30/22
Style Arts and Crafts
Bedrooms 3
Full Baths 2
Half Baths 1
Construction Status Completed
HOA Fees $45/ann
HOA Y/N 1
Abv Grd Liv Area 1,526
Year Built 2014
Lot Size 2,874 Sqft
Acres 0.066
Property Description
*MULTIPLE OFFERS RECEIVED, SELLERS WILL BE REVIEWING OFFERS AT 7PM SAT. 10/15/22*Charming & Beautiful, Saussy Burbank Home, w/covered front porch & UPGRADES GALORE,OPEN Concept Floor Plan w/natural light pouring througH designer, high end finishes & touches throughout! Upon Entry, enjoy Flex Area w/built in cabinetry, shelving, desk & bench! Dining Area features bench seating w/drawers for storage, surrounded by plenty of windows for perfect natural light! Completely NEW Kitchen offers 2" mitered, quartz counters, GE Cafe' Appliances including refrigerator (to remain w/Buyer), custom island w/storage & wood details, custom, designer pantry & much more! Spacious Great Room w/custom chandelier, designer board & batten walls, plenty of natural light & hardwoods! Drop Zone with Storage/Ship Lap! PlayRoom/Storage under staircase w/electricity/carpet & ship lap! Half Bath w/custom tile/vanity & door! Spacious, Primary Bedroom on upper level offers private bath & walk in closet!
Location
State NC
County Mecklenburg
Zoning R
Interior
Interior Features Built-in Features, Cable Prewire, Garden Tub, Kitchen Island, Open Floorplan, Tray Ceiling(s), Walk-In Closet(s), Walk-In Pantry
Heating Central, Forced Air, Natural Gas
Cooling Ceiling Fan(s)
Flooring Carpet, Tile, Wood
Fireplace false
Appliance Dishwasher, Disposal, Dryer, Exhaust Fan, Gas Cooktop, Gas Water Heater, Microwave, Plumbed For Ice Maker, Refrigerator, Self Cleaning Oven, Washer
Exterior
Fence Fenced
Community Features Outdoor Pool, Playground, Recreation Area, Sidewalks, Street Lights, Walking Trails
Utilities Available Cable Available
Building
Lot Description Corner Lot, Level, Wooded
Foundation Crawl Space
Sewer Public Sewer
Water City
Architectural Style Arts and Crafts
Level or Stories Two
Structure Type Hardboard Siding
New Construction false
Construction Status Completed
Schools
Elementary Schools Blythe
Middle Schools J.M. Alexander
High Schools North Mecklenburg
Others
HOA Name Kuester
Acceptable Financing Cash, Conventional, FHA, VA Loan
Listing Terms Cash, Conventional, FHA, VA Loan
Special Listing Condition None
Read Less Info
Want to know what your home might be worth? Contact us for a FREE valuation!

Our team is ready to help you sell your home for the highest possible price ASAP
© 2025 Listings courtesy of Canopy MLS as distributed by MLS GRID. All Rights Reserved.
Bought with Sydney Alexander • Helen Adams Realty
GET MORE INFORMATION
REALTOR® | Lic# SC 101974 | NC 294451







