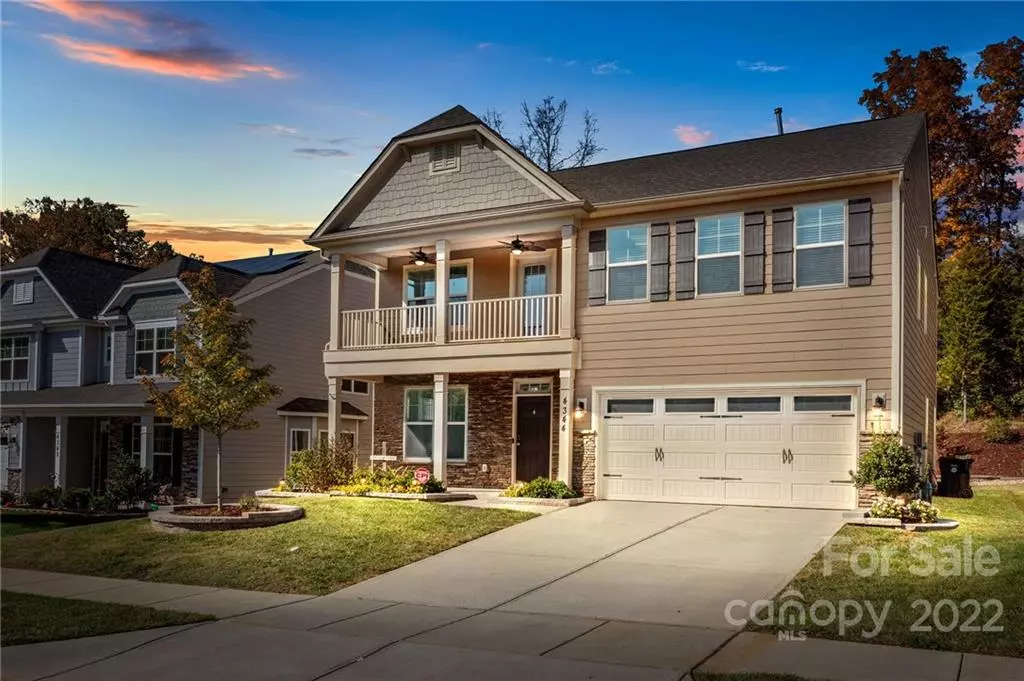$479,900
$489,900
2.0%For more information regarding the value of a property, please contact us for a free consultation.
4 Beds
3 Baths
2,621 SqFt
SOLD DATE : 12/13/2022
Key Details
Sold Price $479,900
Property Type Single Family Home
Sub Type Single Family Residence
Listing Status Sold
Purchase Type For Sale
Square Footage 2,621 sqft
Price per Sqft $183
Subdivision Parkview Estates
MLS Listing ID 3910513
Sold Date 12/13/22
Style Traditional
Bedrooms 4
Full Baths 2
Half Baths 1
HOA Fees $55/qua
HOA Y/N 1
Abv Grd Liv Area 2,621
Year Built 2018
Lot Size 8,276 Sqft
Acres 0.19
Lot Dimensions 60x135
Property Description
WOW! Prepare to LOVE this Move In Condition IMPRESSIVE Home! Quality FIBER CEMENT EXTERIOR and brimming w/ UPGRADED features & OUTDOOR SPACES. DESIGNER LIGHTING, Open Plan, Wainscotting & crown molding. STUNNING KITCHEN: ISLAND, Granite, Castled Cabinets, & Arabesque Tile Backsplash. Stainless Steel APPLIANCES: GAS stove/ Microwave/ DW/ Refrigerator/ Washer & Dryer*. Great Room w/ Gas Log FIREPLACE. HOME OFFICE w/ French doors. *9 ft ceilings & LVP flooring entire Main Level. A Formal Dining Rm. The Owners Suite features a Luxury Bath & closet & Private Balcony. Huge LOFT (TV, Exercise, playroom). Enjoy time in the backyard w/ WOODED VIEWS, a COVERED PATIO & STONE FIRE PIT w/ built in seating* *IRRIGATION System. CLEAN & REFRESHED NEW PAINT! *VERY LOW HOA, NICE Neighborhood w/ DOG PARK, Sidewalks, POOL, Clubhouse & Playground. **SECURITY SYSTEM OPTIONAL. *Close & convenient: Stores, *TOP SCHOOLS*, Medical, Major roads. LOW CABARRUS TAXES. Assumable FHA 2.99% interest rate!
Location
State NC
County Cabarrus
Zoning RV-CD
Interior
Interior Features Attic Stairs Pulldown, Cable Prewire, Entrance Foyer, Garden Tub, Kitchen Island, Open Floorplan, Pantry, Split Bedroom, Walk-In Closet(s)
Heating Central, Heat Pump
Cooling Ceiling Fan(s), Heat Pump
Flooring Carpet, Tile, Vinyl
Fireplaces Type Fire Pit, Gas, Gas Log, Gas Vented, Great Room
Fireplace true
Appliance Dishwasher, Disposal, Dryer, Electric Water Heater, Exhaust Fan, Gas Range, Microwave, Oven, Plumbed For Ice Maker, Refrigerator
Exterior
Exterior Feature Fire Pit, In-Ground Irrigation
Garage Spaces 2.0
Community Features Clubhouse, Dog Park, Outdoor Pool, Playground, Sidewalks, Street Lights
Utilities Available Cable Available, Gas, Underground Power Lines
Roof Type Shingle
Garage true
Building
Lot Description Cleared, Level, Wooded
Foundation Slab
Builder Name Eastwood Homes
Sewer Public Sewer
Water City
Architectural Style Traditional
Level or Stories Two
Structure Type Fiber Cement, Stone
New Construction false
Schools
Elementary Schools Rocky River
Middle Schools J.N. Fries
High Schools Central Cabarrus
Others
HOA Name Cedar Mgt Group
Restrictions Subdivision
Acceptable Financing Cash, Conventional, FHA, VA Loan
Listing Terms Cash, Conventional, FHA, VA Loan
Special Listing Condition None
Read Less Info
Want to know what your home might be worth? Contact us for a FREE valuation!

Our team is ready to help you sell your home for the highest possible price ASAP
© 2025 Listings courtesy of Canopy MLS as distributed by MLS GRID. All Rights Reserved.
Bought with Phillip Auguste • NorthGroup Real Estate, Inc.
GET MORE INFORMATION
REALTOR® | Lic# SC 101974 | NC 294451







