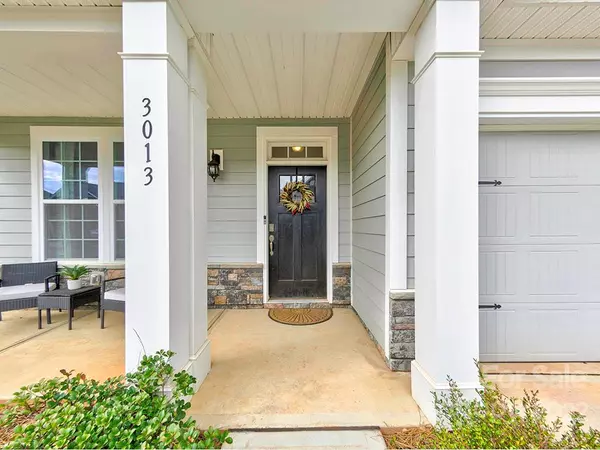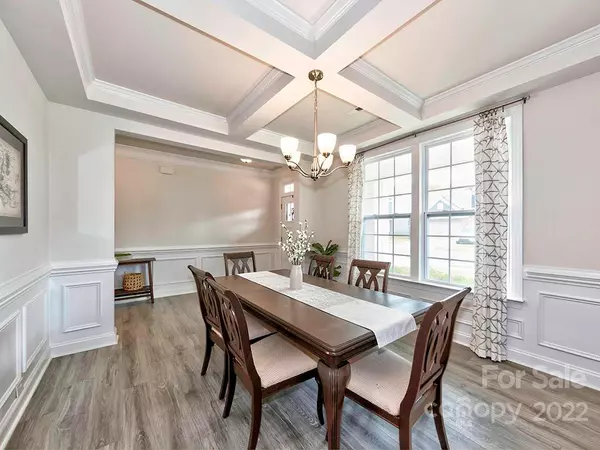$562,000
$569,900
1.4%For more information regarding the value of a property, please contact us for a free consultation.
4 Beds
3 Baths
3,218 SqFt
SOLD DATE : 01/19/2023
Key Details
Sold Price $562,000
Property Type Single Family Home
Sub Type Single Family Residence
Listing Status Sold
Purchase Type For Sale
Square Footage 3,218 sqft
Price per Sqft $174
Subdivision The Oaks At Skybrook North
MLS Listing ID 3920191
Sold Date 01/19/23
Style Traditional
Bedrooms 4
Full Baths 3
Construction Status Completed
HOA Fees $44/ann
HOA Y/N 1
Abv Grd Liv Area 3,218
Year Built 2020
Lot Size 9,147 Sqft
Acres 0.21
Lot Dimensions .21
Property Description
Beautifully maintained 2 year old Hampshire floor plan with 4 bedrooms and 3 baths at The Oaks at Skybrook North. Main level features a dining room w/ coffered ceiling, gourmet kitchen with a nice sized breakfast area, large walk-in pantry, great room, guest bedroom, full bath, and drop zone. Kitchen includes stainless steel appliances with double oven, beautiful tile backsplash, quarts counters and a butler's pantry. Upstairs features the primary bedroom with it's own sitting room and a huge walk-in closet, an additional two bedrooms, a large loft and a generously sized laundry room. walk outside to a very usable backyard that is fully fenced. Newly installed fire-pit and paver patio was just recently added as well. Home is so close to shops, restaurants, and highways! Come see this home today and call it your own!
Location
State NC
County Mecklenburg
Zoning R100
Rooms
Main Level Bedrooms 1
Interior
Interior Features Cable Prewire, Drop Zone, Entrance Foyer, Garden Tub, Kitchen Island, Open Floorplan, Pantry, Walk-In Closet(s), Walk-In Pantry
Heating Heat Pump, Zoned
Cooling Ceiling Fan(s), Heat Pump, Zoned
Flooring Carpet, Laminate, Tile
Fireplaces Type Fire Pit, Great Room
Fireplace true
Appliance Dishwasher, Disposal, Double Oven, Gas Cooktop, Plumbed For Ice Maker, Tankless Water Heater, Wall Oven
Exterior
Exterior Feature Fire Pit
Garage Spaces 2.0
Fence Fenced
Roof Type Shingle
Garage true
Building
Foundation Slab
Builder Name DR Horton
Sewer Public Sewer
Water City
Architectural Style Traditional
Level or Stories Two
Structure Type Fiber Cement
New Construction false
Construction Status Completed
Schools
Elementary Schools Blythe
Middle Schools J.M. Alexander
High Schools North Mecklenburg
Others
HOA Name Key Management
Acceptable Financing Cash, Conventional, FHA, VA Loan
Listing Terms Cash, Conventional, FHA, VA Loan
Special Listing Condition None
Read Less Info
Want to know what your home might be worth? Contact us for a FREE valuation!

Our team is ready to help you sell your home for the highest possible price ASAP
© 2025 Listings courtesy of Canopy MLS as distributed by MLS GRID. All Rights Reserved.
Bought with David Levine • Berkshire Hathaway HomeServices Carolinas Realty
GET MORE INFORMATION
REALTOR® | Lic# SC 101974 | NC 294451







