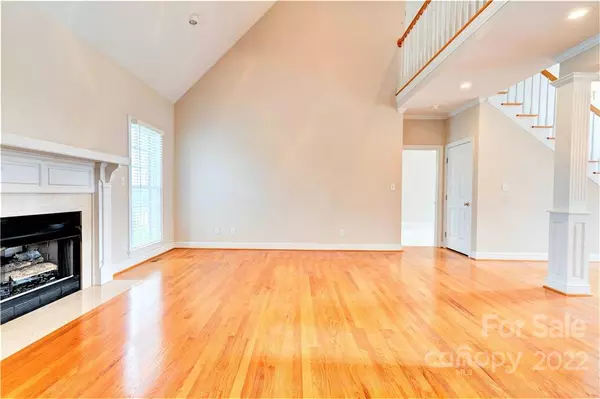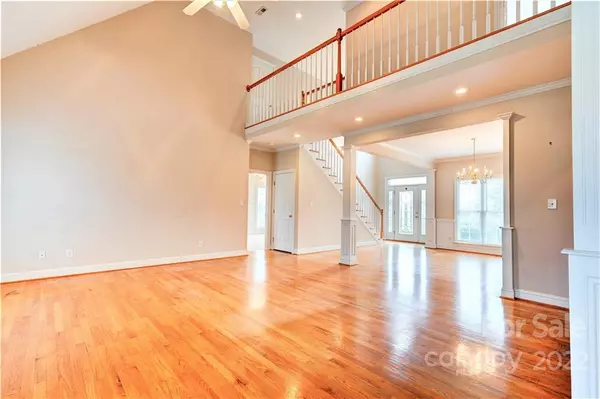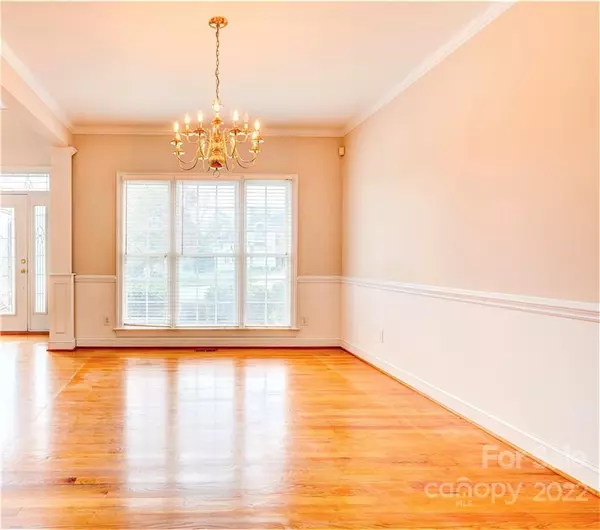$440,000
$445,000
1.1%For more information regarding the value of a property, please contact us for a free consultation.
3 Beds
3 Baths
2,335 SqFt
SOLD DATE : 02/14/2023
Key Details
Sold Price $440,000
Property Type Single Family Home
Sub Type Single Family Residence
Listing Status Sold
Purchase Type For Sale
Square Footage 2,335 sqft
Price per Sqft $188
Subdivision Deer Brook
MLS Listing ID 3915325
Sold Date 02/14/23
Bedrooms 3
Full Baths 2
Half Baths 1
HOA Fees $25/ann
HOA Y/N 1
Abv Grd Liv Area 2,335
Year Built 2000
Lot Size 0.530 Acres
Acres 0.53
Lot Dimensions 196.72x90.05x126.6x15x70x163.06
Property Description
Beautiful 3 bedroom 2.5 bath 2-story brick home on on approx .53 acre lot on the golf course in Deer Brook subdivision in Shelby. The home has central vac. The foyer is 2-story. Living Room has a vaulted ceiling & a fireplace with gas logs. Kitchen has pantry, built-in desk & breakfast area. Dining Room is spacious. Laundry Room has overhead cabinets. Primary Bedroom is large with a trey ceiling & sitting area. Primary Bath has double vanity, jetted tub, walk-in shower & walk-in closet. The upper level has 2 bedrooms, a bonus/bedroom & a full bath. Bath 2 is accessible from Bedroom 2 & the hallway. Bonus Room is large with a closet & could be used as an additional bedroom if needed. Home has walk-in attic storage. The double garage is side-loaded & has hot & cold water. The home has a rear deck, which is a great place for entertaining or just relaxing & enjoying the view of the golf course. The yard is nicely landscaped.
Location
State NC
County Cleveland
Zoning Restrict
Rooms
Main Level Bedrooms 1
Interior
Interior Features Attic Stairs Pulldown, Attic Walk In, Built-in Features, Central Vacuum, Entrance Foyer, Open Floorplan, Pantry, Tray Ceiling(s), Vaulted Ceiling(s), Walk-In Closet(s)
Heating Heat Pump
Cooling Ceiling Fan(s), Heat Pump
Flooring Carpet, Tile, Vinyl, Wood
Fireplaces Type Gas Log, Living Room
Fireplace true
Appliance Dishwasher, Disposal, Electric Range, Gas Water Heater, Microwave
Exterior
Garage Spaces 2.0
Community Features Clubhouse, Golf
Utilities Available Cable Available
Roof Type Shingle
Garage true
Building
Lot Description On Golf Course
Foundation Crawl Space
Sewer Public Sewer
Water County Water
Level or Stories Two
Structure Type Brick Full
New Construction false
Schools
Elementary Schools Fallston School
Middle Schools Burns Middle
High Schools Burns
Others
Senior Community false
Restrictions Architectural Review,Signage
Acceptable Financing Cash, Conventional, FHA, USDA Loan, VA Loan
Listing Terms Cash, Conventional, FHA, USDA Loan, VA Loan
Special Listing Condition None
Read Less Info
Want to know what your home might be worth? Contact us for a FREE valuation!

Our team is ready to help you sell your home for the highest possible price ASAP
© 2025 Listings courtesy of Canopy MLS as distributed by MLS GRID. All Rights Reserved.
Bought with Thomas Brown • Moss Realty
GET MORE INFORMATION
REALTOR® | Lic# SC 101974 | NC 294451







