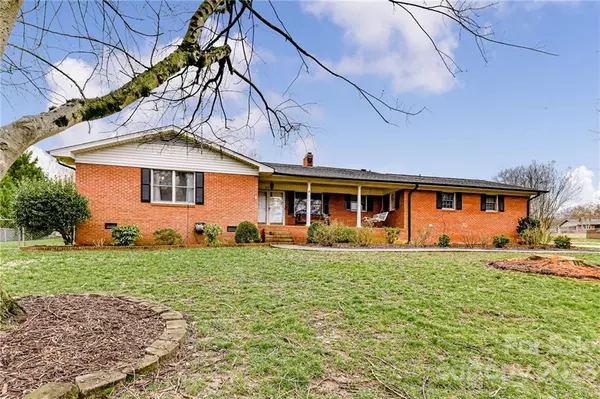$497,500
$495,000
0.5%For more information regarding the value of a property, please contact us for a free consultation.
3 Beds
2 Baths
2,035 SqFt
SOLD DATE : 03/10/2023
Key Details
Sold Price $497,500
Property Type Single Family Home
Sub Type Single Family Residence
Listing Status Sold
Purchase Type For Sale
Square Footage 2,035 sqft
Price per Sqft $244
Subdivision Valhalla
MLS Listing ID 3936694
Sold Date 03/10/23
Bedrooms 3
Full Baths 2
Abv Grd Liv Area 2,035
Year Built 1971
Lot Size 0.710 Acres
Acres 0.71
Property Description
Wonderful opportunity to own in the sought after Valhalla subdivision in Harrisburg. This home has been meticulously maintained as well as having extensive updating. The updated kitchen offers white cabinets, granite countertops, built in microwave, new appliances, 5 burner gas stove and walk in pantry. There are laminate hardwood floors throughout most of the first floor. The family rooms has a fireplace and opens to a sunroom/flex space. The master offers 2 closets and an updated master bathroom to include custom shower with stone shower pan, new vanity and Delta faucet and finished out with a barn door. The hall bathroom has been updated as well to include new vanity, countertop, toilet, Delta faucet, marble surround in tub and champagne gold faucet. Additionally the home has a pool, Pergola for entertaining, fenced in yard and detached 2 car work shop garage that is heated and cooled.
Location
State NC
County Cabarrus
Zoning RL
Rooms
Main Level Bedrooms 3
Interior
Interior Features Attic Stairs Pulldown, Cable Prewire, Pantry
Heating Forced Air, Natural Gas
Cooling Attic Fan, Ceiling Fan(s), Central Air
Flooring Laminate, Tile, Vinyl
Fireplaces Type Family Room, Wood Burning
Fireplace true
Appliance Convection Oven, Dishwasher, Disposal, Electric Water Heater, Exhaust Hood, Gas Cooktop, Gas Range, Oven, Water Softener
Exterior
Exterior Feature In Ground Pool
Garage Spaces 4.0
Fence Chain Link, Privacy
Community Features None
Utilities Available Gas
Roof Type Shingle, Wood
Garage true
Building
Lot Description Open Lot, Sloped
Foundation Slab
Sewer Public Sewer
Water City
Level or Stories One
Structure Type Brick Full
New Construction false
Schools
Elementary Schools Pitts School
Middle Schools Roberta Road
High Schools Jay M. Robinson
Others
Senior Community false
Restrictions No Restrictions
Acceptable Financing Cash, Conventional, FHA, VA Loan
Listing Terms Cash, Conventional, FHA, VA Loan
Special Listing Condition None
Read Less Info
Want to know what your home might be worth? Contact us for a FREE valuation!

Our team is ready to help you sell your home for the highest possible price ASAP
© 2025 Listings courtesy of Canopy MLS as distributed by MLS GRID. All Rights Reserved.
Bought with Megan Triplett • Allen Tate Gastonia
GET MORE INFORMATION
REALTOR® | Lic# SC 101974 | NC 294451







