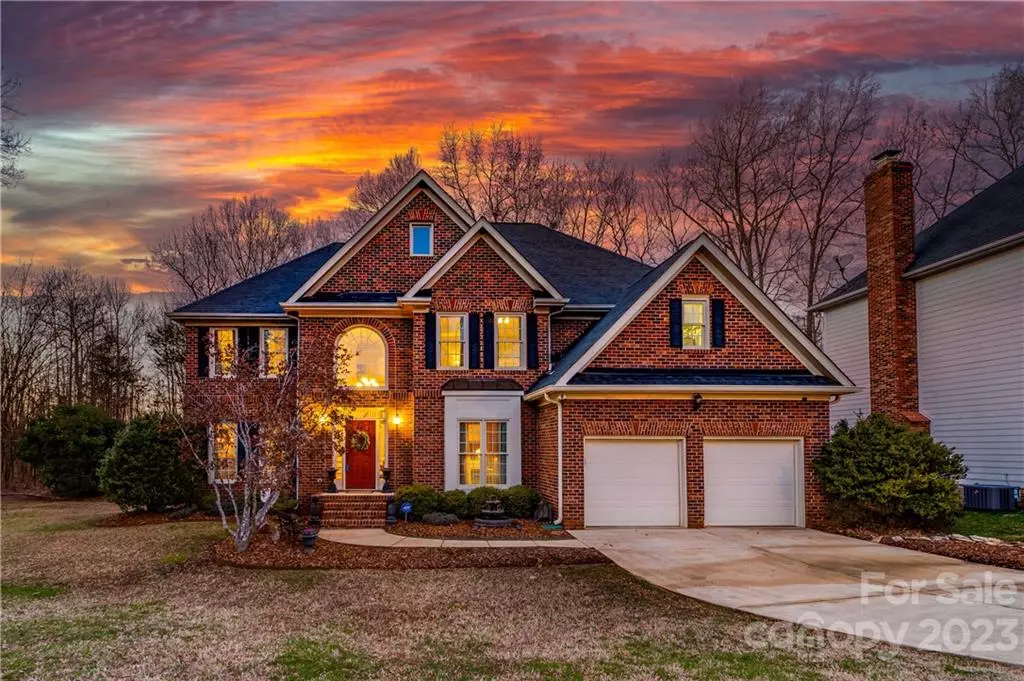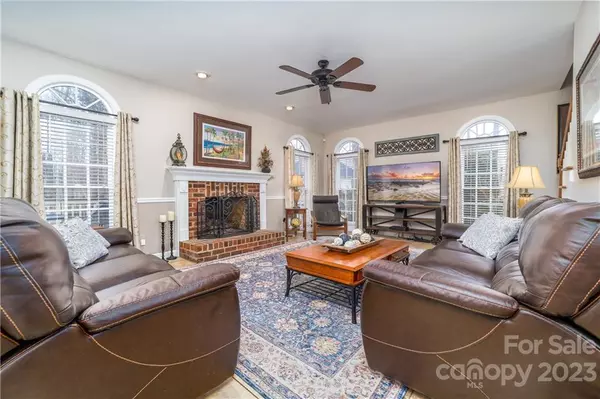$800,000
$800,000
For more information regarding the value of a property, please contact us for a free consultation.
4 Beds
4 Baths
3,752 SqFt
SOLD DATE : 03/14/2023
Key Details
Sold Price $800,000
Property Type Single Family Home
Sub Type Single Family Residence
Listing Status Sold
Purchase Type For Sale
Square Footage 3,752 sqft
Price per Sqft $213
Subdivision Hunters Gate
MLS Listing ID 3934998
Sold Date 03/14/23
Style Traditional
Bedrooms 4
Full Baths 3
Half Baths 1
HOA Fees $20/ann
HOA Y/N 1
Abv Grd Liv Area 3,752
Year Built 1993
Lot Size 0.310 Acres
Acres 0.31
Property Description
This updated beauty in the heart of Blakeney/Ballantyne on a quiet culdesac street, with a POOL & is ready for new owners! You're welcomed by a 2-story foyer that flanks a dining room & a study with classic moldings, fireplace, built-ins, a perfect place to unwind. The kitchen boasts granite counters, tile backsplash, stainless appliances, a large island, multiple pantries + sunny breakfast area which opens to spacious family room with fireplace. Impressive primary suite up has fully renovated bath with dual vanities, soaking tub, shower with custom tile and seamless glass + large walk-in closet. Three additional bedrooms up with great closet space, 2 full baths + large bonus room! Expansive multi-level deck off the family room plus patio that allows you to enjoy your own private oasis with a pool, fire pit & multiple areas to entertain. 2 car garage with plenty of storage. Located between Blakeney and Waverly with access to great shopping, dining, and schools. Don't miss this one!
Location
State NC
County Mecklenburg
Zoning R9CD
Interior
Interior Features Attic Stairs Pulldown, Breakfast Bar, Entrance Foyer, Garden Tub, Kitchen Island, Open Floorplan, Pantry, Tray Ceiling(s), Walk-In Closet(s)
Heating Forced Air, Natural Gas
Cooling Ceiling Fan(s), Central Air
Flooring Carpet, Tile, Wood
Fireplaces Type Fire Pit, Gas Log, Great Room, Other - See Remarks
Fireplace true
Appliance Dishwasher, Disposal, Electric Range, Gas Water Heater, Microwave, Plumbed For Ice Maker
Exterior
Exterior Feature Fire Pit, In Ground Pool
Garage Spaces 2.0
Fence Fenced
Utilities Available Cable Available
Roof Type Shingle
Garage true
Building
Lot Description Cul-De-Sac, Level, Private, Wooded
Foundation Crawl Space
Sewer Public Sewer
Water City
Architectural Style Traditional
Level or Stories Two
Structure Type Brick Partial, Hardboard Siding
New Construction false
Schools
Elementary Schools Rea Farms Steam Academy
Middle Schools Jay M. Robinson
High Schools Ardrey Kell
Others
HOA Name Superior Management
Senior Community false
Acceptable Financing Cash, Conventional, FHA, VA Loan
Listing Terms Cash, Conventional, FHA, VA Loan
Special Listing Condition None
Read Less Info
Want to know what your home might be worth? Contact us for a FREE valuation!

Our team is ready to help you sell your home for the highest possible price ASAP
© 2025 Listings courtesy of Canopy MLS as distributed by MLS GRID. All Rights Reserved.
Bought with Maeve Sheehy • Keller Williams Ballantyne Are
GET MORE INFORMATION
REALTOR® | Lic# SC 101974 | NC 294451







