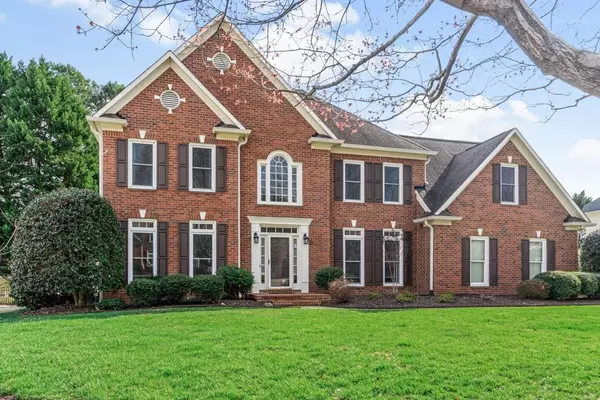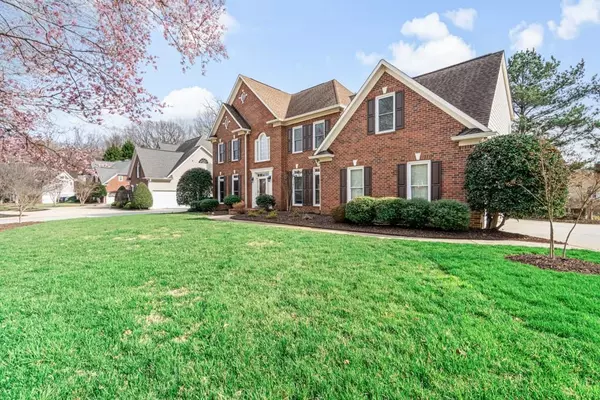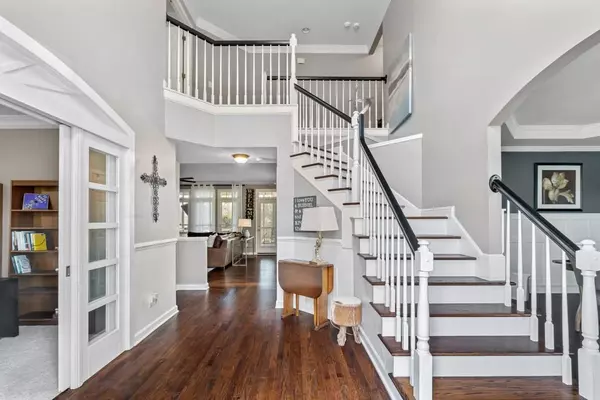$772,000
$749,900
2.9%For more information regarding the value of a property, please contact us for a free consultation.
4 Beds
4 Baths
3,379 SqFt
SOLD DATE : 03/30/2023
Key Details
Sold Price $772,000
Property Type Single Family Home
Sub Type Single Family Residence
Listing Status Sold
Purchase Type For Sale
Square Footage 3,379 sqft
Price per Sqft $228
Subdivision The Hamptons
MLS Listing ID 4000810
Sold Date 03/30/23
Style Traditional
Bedrooms 4
Full Baths 3
Half Baths 1
Construction Status Completed
HOA Fees $48
HOA Y/N 1
Abv Grd Liv Area 3,379
Year Built 1998
Lot Size 0.330 Acres
Acres 0.33
Property Description
This home in The Hamptons is immaculate. A Living Room/Office w/ beautiful French Doors & a Dining Room w/ custom trim work flank the 2 level Foyer.
The Great Room w/ built-in cabinets & fireplace, updated Kitchen w/quartz countertops, large island, double ovens, & beverage cooler, and a Breakfast area provide a great space to gather w/ family and friends. Beautiful hardwood floors finish off the first floor. The huge screened porch with upgraded finishes is the perfect place to enjoy morning coffee, read a book, or entertain. A deck is adjacent to the screened porch for more outdoor space. The second level has a large Primary Bedroom w/ tray ceiling, wonderful Primary Bath & 2 walk-in closets, 3 additional bedrooms, one with a private bath, and a Bonus Room with a second stairway for easy access to the Kitchen area. Don't miss the permanent stairs to the attic w/ skylights. The lawn has irrigation and new landscaping and the large 3 car garage has electrical for EV charging.
Location
State NC
County Mecklenburg
Zoning GR
Interior
Interior Features Attic Stairs Fixed, Built-in Features, Cable Prewire, Entrance Foyer, Kitchen Island, Pantry, Tray Ceiling(s), Walk-In Closet(s), Whirlpool
Heating Natural Gas
Cooling Central Air
Flooring Carpet, Tile, Wood
Fireplaces Type Gas Vented, Great Room
Fireplace true
Appliance Bar Fridge, Dishwasher, Disposal, Double Oven, Gas Cooktop, Microwave, Plumbed For Ice Maker, Self Cleaning Oven
Exterior
Exterior Feature In-Ground Irrigation
Garage Spaces 3.0
Community Features Clubhouse, Game Court, Outdoor Pool, Sidewalks
Utilities Available Cable Available, Gas
Roof Type Shingle
Garage true
Building
Lot Description Wooded
Foundation Crawl Space
Sewer County Sewer
Water County Water
Architectural Style Traditional
Level or Stories Two
Structure Type Brick Partial, Fiber Cement, Wood
New Construction false
Construction Status Completed
Schools
Elementary Schools Unspecified
Middle Schools Unspecified
High Schools Unspecified
Others
Senior Community false
Restrictions Subdivision
Acceptable Financing Cash, Conventional, FHA, VA Loan
Listing Terms Cash, Conventional, FHA, VA Loan
Special Listing Condition None
Read Less Info
Want to know what your home might be worth? Contact us for a FREE valuation!

Our team is ready to help you sell your home for the highest possible price ASAP
© 2025 Listings courtesy of Canopy MLS as distributed by MLS GRID. All Rights Reserved.
Bought with Stevee Baskerville • Helen Adams Realty
GET MORE INFORMATION
REALTOR® | Lic# SC 101974 | NC 294451







