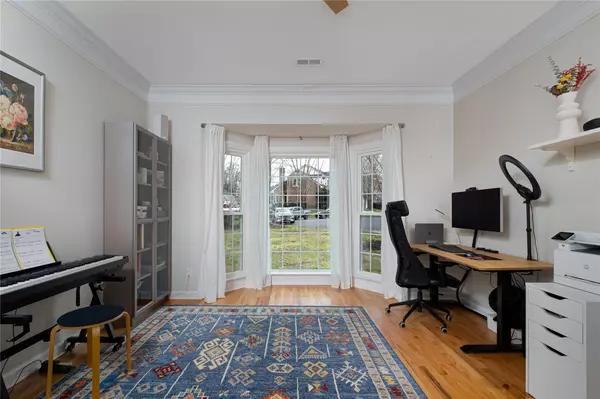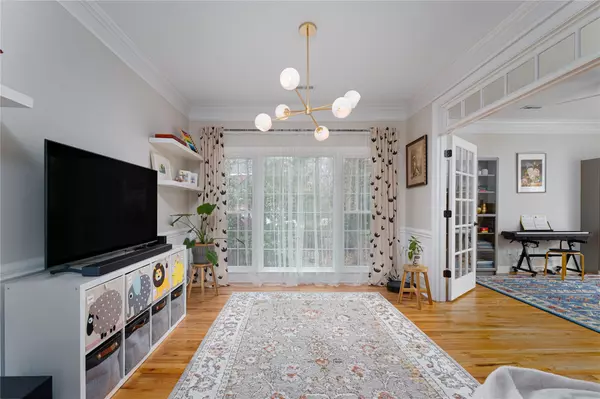$615,000
$595,000
3.4%For more information regarding the value of a property, please contact us for a free consultation.
3 Beds
2 Baths
2,554 SqFt
SOLD DATE : 04/10/2023
Key Details
Sold Price $615,000
Property Type Single Family Home
Sub Type Single Family Residence
Listing Status Sold
Purchase Type For Sale
Square Footage 2,554 sqft
Price per Sqft $240
Subdivision Hunters Gate
MLS Listing ID 4005566
Sold Date 04/10/23
Style Ranch, Transitional
Bedrooms 3
Full Baths 2
Abv Grd Liv Area 2,554
Year Built 1992
Lot Size 0.780 Acres
Acres 0.78
Property Description
Pristine ranch w/split bedroom floorplan, on cul-de-sac lot in desirable Ballantyne/Blakeney neighborhood.Walk to Rea Farms, Blakeney, Fountains and Waverly. Beautiful landscaped lot w/screened/glassed porch and deck overlooking private, fenced, wooded backyard. New hardy board exterior in 2022, new roof with architectural shingles in 2021. Large eat-in kitchen,gas range,eat up island, granite countertops open to great rm with beautiful gas fireplace and hardwood floors throughout. Formal Living/office rm w/french doors leading to formal dining rm.Secondary rooms are large w/one walkin closet. Primary bedroom has new updated bathroom with dual sinks and beautiful tile and frameless shower. Newer sump pump in crawl space, new gas water heater in 2017, keyless entry. This home is light, bright and airy and fantastic floor plan.
Location
State NC
County Mecklenburg
Zoning R9CD
Rooms
Main Level Bedrooms 3
Interior
Interior Features Attic Stairs Pulldown, Breakfast Bar, Cable Prewire, Entrance Foyer, Kitchen Island, Open Floorplan, Walk-In Closet(s)
Heating Forced Air, Natural Gas
Cooling Ceiling Fan(s), Central Air, Electric
Flooring Linoleum, Tile, Wood
Fireplaces Type Den, Gas, Gas Log
Fireplace true
Appliance Dishwasher, Disposal, Gas Range, Gas Water Heater, Plumbed For Ice Maker, Refrigerator, Self Cleaning Oven
Exterior
Garage Spaces 2.0
Fence Back Yard, Full, Privacy
Utilities Available Cable Available, Gas
Roof Type Shingle
Garage true
Building
Lot Description Cul-De-Sac
Foundation Crawl Space
Sewer Public Sewer
Water City
Architectural Style Ranch, Transitional
Level or Stories One
Structure Type Hardboard Siding
New Construction false
Schools
Elementary Schools Rea Farms Steam Academy
Middle Schools Rea Farms Steam Academy
High Schools Ardrey Kell
Others
Senior Community false
Acceptable Financing Cash, Conventional
Listing Terms Cash, Conventional
Special Listing Condition None
Read Less Info
Want to know what your home might be worth? Contact us for a FREE valuation!

Our team is ready to help you sell your home for the highest possible price ASAP
© 2025 Listings courtesy of Canopy MLS as distributed by MLS GRID. All Rights Reserved.
Bought with Kristen Bernard • Keller Williams South Park
GET MORE INFORMATION
REALTOR® | Lic# SC 101974 | NC 294451







