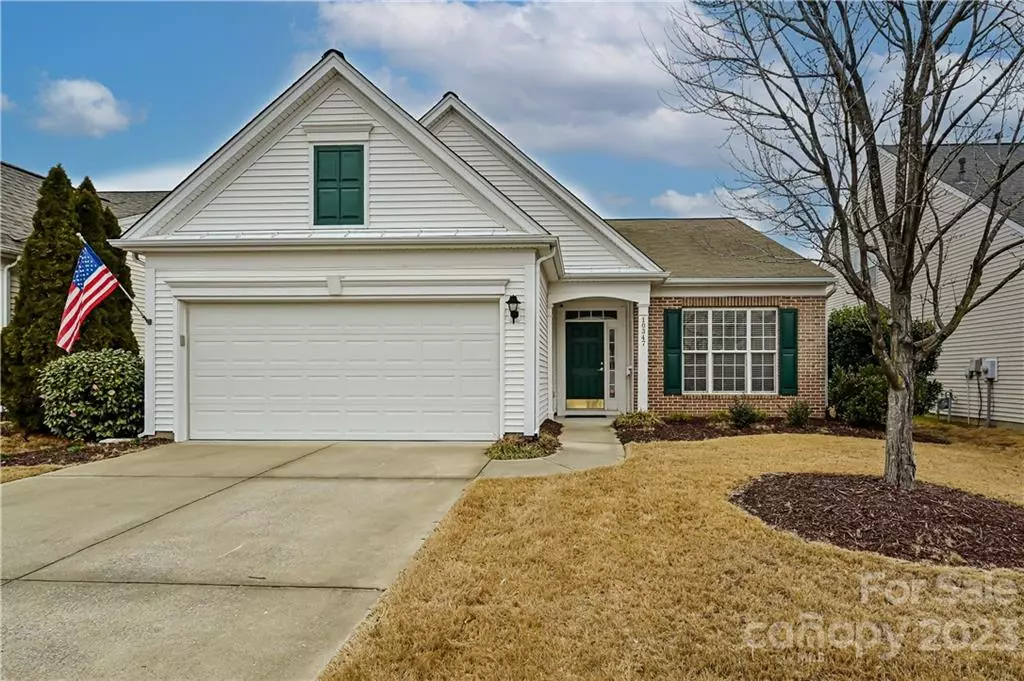$440,000
$440,000
For more information regarding the value of a property, please contact us for a free consultation.
2 Beds
2 Baths
1,701 SqFt
SOLD DATE : 04/11/2023
Key Details
Sold Price $440,000
Property Type Single Family Home
Sub Type Single Family Residence
Listing Status Sold
Purchase Type For Sale
Square Footage 1,701 sqft
Price per Sqft $258
Subdivision Auburn Place
MLS Listing ID 3936663
Sold Date 04/11/23
Style Transitional
Bedrooms 2
Full Baths 2
HOA Fees $73/qua
HOA Y/N 1
Abv Grd Liv Area 1,701
Year Built 2004
Lot Size 6,098 Sqft
Acres 0.14
Lot Dimensions 50x121x50x121
Property Description
Sought after ranch in wonderful Auburn Place! Fantastic open floor plan w/ 2 split Bedrooms, 2 Baths, and a flex room w/glass French doors. Brand new carpet in BRs & new laminate wood flooring! Fresh, neutral paint thruout home & pretty moldings! Kitchen features newly painted white cabinetry, granite, SS appliances, backplash & new breakfast light fixture. Spacious Primary Suite w/tray ceiling, ceiling fan, white cabinetry, dressing area niche, dual sinks, shower & large walk-in closet. The exterior offers a screen porch and flat, fenced back yard. Two-car, attached garage. Refrigerator, washer, dryer convey! Lawn maintenance included for front & side yards. N'hood sidewalks make for great strolls any time of day. Amenities are EVERYWHERE! Blakeney and Stonecrest shopping and dining are two minutes in either direction. Note to investors: Auburn Place allows a max of 5 rentals in the n'hood. There are currently 5 rentals in place and three homeowners on the waiting list.
Location
State NC
County Mecklenburg
Zoning R3
Rooms
Main Level Bedrooms 2
Interior
Interior Features Attic Stairs Pulldown, Cable Prewire, Entrance Foyer, Open Floorplan, Pantry, Split Bedroom, Tray Ceiling(s), Walk-In Closet(s)
Heating Forced Air, Natural Gas
Cooling Ceiling Fan(s), Central Air
Flooring Carpet, Laminate, Tile
Fireplaces Type Gas Log, Great Room
Fireplace true
Appliance Dishwasher, Disposal, Electric Oven, Electric Range, Gas Water Heater, Microwave, Self Cleaning Oven
Exterior
Exterior Feature Lawn Maintenance
Garage Spaces 2.0
Community Features Sidewalks
Garage true
Building
Foundation Slab
Builder Name Pulte Homes
Sewer Public Sewer
Water City
Architectural Style Transitional
Level or Stories One
Structure Type Brick Partial, Vinyl
New Construction false
Schools
Elementary Schools Polo Ridge
Middle Schools J.M. Robinson
High Schools Ardrey Kell
Others
HOA Name Community Assn Mgmt
Senior Community false
Restrictions Architectural Review,Building
Acceptable Financing Cash, Conventional, FHA, VA Loan
Listing Terms Cash, Conventional, FHA, VA Loan
Special Listing Condition None
Read Less Info
Want to know what your home might be worth? Contact us for a FREE valuation!

Our team is ready to help you sell your home for the highest possible price ASAP
© 2024 Listings courtesy of Canopy MLS as distributed by MLS GRID. All Rights Reserved.
Bought with Bertha Walker • Cottingham Chalk
GET MORE INFORMATION

REALTOR® | Lic# SC 101974 | NC 294451







