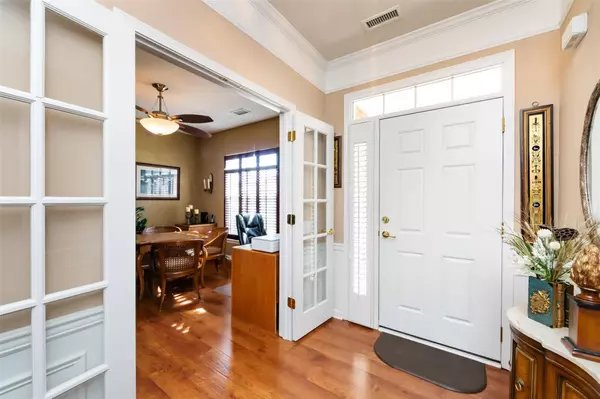$467,000
$440,000
6.1%For more information regarding the value of a property, please contact us for a free consultation.
2 Beds
2 Baths
1,704 SqFt
SOLD DATE : 04/26/2023
Key Details
Sold Price $467,000
Property Type Single Family Home
Sub Type Single Family Residence
Listing Status Sold
Purchase Type For Sale
Square Footage 1,704 sqft
Price per Sqft $274
Subdivision Auburn Place
MLS Listing ID 4007014
Sold Date 04/26/23
Style Transitional
Bedrooms 2
Full Baths 2
HOA Fees $73/qua
HOA Y/N 1
Abv Grd Liv Area 1,704
Year Built 2004
Lot Size 6,011 Sqft
Acres 0.138
Lot Dimensions 49X121X50X121
Property Description
MULTIPLE OFFERS RECEIVED! All offers due by 2:00 p.m. Sunday, March 12, 2023. 2 bed, 2 bath & Study ranch home in the highly desirable Auburn Place neighborhood. From the moment you enter, pride of ownership shows throughout. Plantation shutters on most windows! In addition to 2 Bedrooms, you have an office or study with French doors! Lovely open and airy floorplan that features an open kitchen, breakfast, and Great Room w/gas fireplace and wall of windows plus formal dining room. Beautiful Kitchen includes granite, stainless appliances, breakfast bar and breakfast area! Refrigerator included! Primary suite has fantastic walk in closet, tray ceiling, large shower and double sinks. Secondary room is spacious for when family or guests are in town. Bright and airy sunroom looks over a mature private backyard with a patio! Easy maintenance--HOA covers partial yard maintenance (front and sides). Roof (2015) Fantastic location!
Location
State NC
County Mecklenburg
Zoning R3
Rooms
Main Level Bedrooms 2
Interior
Interior Features Breakfast Bar, Cathedral Ceiling(s), Entrance Foyer, Open Floorplan, Pantry, Split Bedroom, Tray Ceiling(s), Walk-In Closet(s)
Heating Forced Air, Natural Gas, Zoned
Cooling Ceiling Fan(s), Central Air, Zoned
Flooring Carpet, Hardwood, Tile
Fireplaces Type Family Room, Gas Log
Fireplace true
Appliance Dishwasher, Disposal, Electric Oven, Electric Range, Gas Water Heater, Microwave, Plumbed For Ice Maker, Refrigerator, Self Cleaning Oven, Washer/Dryer
Exterior
Exterior Feature Lawn Maintenance
Garage Spaces 2.0
Utilities Available Cable Available, Electricity Connected, Gas
Roof Type Shingle
Garage true
Building
Lot Description Level
Foundation Slab
Builder Name Pulte Homes
Sewer Public Sewer
Water City
Architectural Style Transitional
Level or Stories One
Structure Type Brick Partial, Vinyl
New Construction false
Schools
Elementary Schools Polo Ridge
Middle Schools Jay M. Robinson
High Schools Ardrey Kell
Others
HOA Name Community Association Management
Senior Community false
Restrictions Architectural Review
Acceptable Financing Cash, Conventional, FHA, VA Loan
Listing Terms Cash, Conventional, FHA, VA Loan
Special Listing Condition None
Read Less Info
Want to know what your home might be worth? Contact us for a FREE valuation!

Our team is ready to help you sell your home for the highest possible price ASAP
© 2025 Listings courtesy of Canopy MLS as distributed by MLS GRID. All Rights Reserved.
Bought with Mari-Beth Romeo Blackwell • Allen Tate Providence @485
GET MORE INFORMATION
REALTOR® | Lic# SC 101974 | NC 294451







