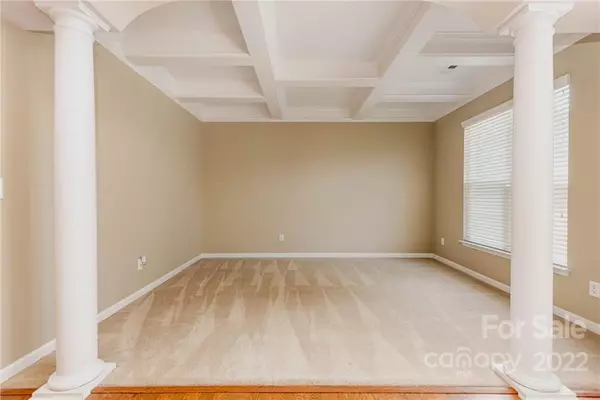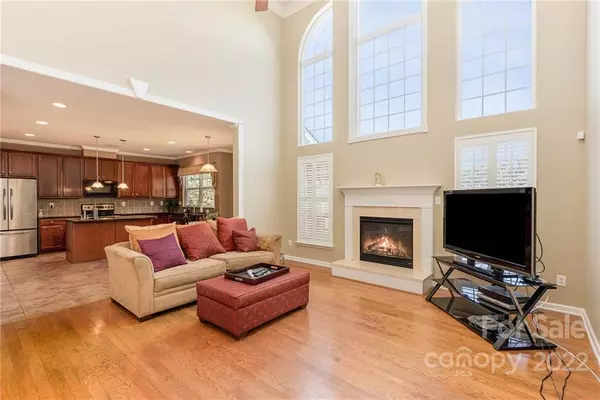$520,000
$524,000
0.8%For more information regarding the value of a property, please contact us for a free consultation.
5 Beds
4 Baths
3,154 SqFt
SOLD DATE : 05/01/2023
Key Details
Sold Price $520,000
Property Type Single Family Home
Sub Type Single Family Residence
Listing Status Sold
Purchase Type For Sale
Square Footage 3,154 sqft
Price per Sqft $164
Subdivision Glengrove
MLS Listing ID 3898828
Sold Date 05/01/23
Style Transitional
Bedrooms 5
Full Baths 3
Half Baths 1
Construction Status Completed
HOA Fees $45/ann
HOA Y/N 1
Abv Grd Liv Area 3,154
Year Built 2007
Lot Size 10,018 Sqft
Acres 0.23
Lot Dimensions 54 x 126
Property Description
Partial Brick Original Owner Home located in a cul-de-sac. As you enter there is a formal dining with tray ceiling and formal dining with coffered ceiling. The two story great room has lots of natural lighting, wood flooring and a fireplace. The gourmet kitchen has granite countertops, tiled back splash, breakfast area, office niche, large serving island with a sink. It has primary suite on main level with tray ceiling, garden tub and shower. There is secondary primary suite on upper level it has a tray ceiling, large walk in closet and walk in attic storage. The mail level has crown molding and wainscoting in formal dining. The flat back yard has a covered pergola and lined with trees for privacy. Don't miss this one. Make appt. today.
Location
State NC
County Cabarrus
Zoning RM-2
Rooms
Main Level Bedrooms 1
Interior
Interior Features Attic Stairs Pulldown, Cable Prewire, Garden Tub, Kitchen Island, Open Floorplan, Pantry, Tray Ceiling(s), Walk-In Closet(s)
Heating Forced Air, Natural Gas
Cooling Ceiling Fan(s), Central Air
Flooring Carpet, Tile, Vinyl, Wood
Fireplaces Type Gas Log, Gas Vented, Great Room
Appliance Electric Range, Gas Water Heater, Microwave, Plumbed For Ice Maker, Self Cleaning Oven
Exterior
Garage Spaces 2.0
Community Features Cabana, Clubhouse, Outdoor Pool, Picnic Area, Playground, Pond, Walking Trails
Roof Type Shingle
Garage true
Building
Lot Description Cul-De-Sac, Wooded
Foundation Slab
Builder Name MI Homes
Sewer Public Sewer
Water City
Architectural Style Transitional
Level or Stories Two
Structure Type Brick Full, Vinyl
New Construction false
Construction Status Completed
Schools
Elementary Schools Pitts School
Middle Schools Roberta Road
High Schools Jay M. Robinson
Others
HOA Name Henderson
Senior Community false
Acceptable Financing Cash, Conventional, FHA, VA Loan
Listing Terms Cash, Conventional, FHA, VA Loan
Special Listing Condition None
Read Less Info
Want to know what your home might be worth? Contact us for a FREE valuation!

Our team is ready to help you sell your home for the highest possible price ASAP
© 2025 Listings courtesy of Canopy MLS as distributed by MLS GRID. All Rights Reserved.
Bought with Jason Jentz • Coldwell Banker Realty
GET MORE INFORMATION
REALTOR® | Lic# SC 101974 | NC 294451







