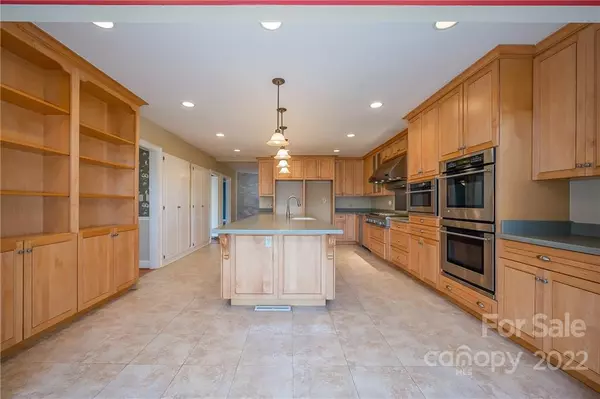$535,000
$549,000
2.6%For more information regarding the value of a property, please contact us for a free consultation.
5 Beds
5 Baths
6,323 SqFt
SOLD DATE : 05/04/2023
Key Details
Sold Price $535,000
Property Type Single Family Home
Sub Type Single Family Residence
Listing Status Sold
Purchase Type For Sale
Square Footage 6,323 sqft
Price per Sqft $84
Subdivision Morgan Chapel Village
MLS Listing ID 3933425
Sold Date 05/04/23
Style Traditional
Bedrooms 5
Full Baths 5
HOA Fees $37/qua
HOA Y/N 1
Abv Grd Liv Area 4,144
Year Built 1976
Lot Size 2.830 Acres
Acres 2.83
Property Description
Unique home situated at the end of the cul-de-sac in peaceful Morgan Chapel Village. With three levels, split bedroom floor plan with five bedrooms, expansive primary suite on main level complete with fireplace and sitting area, this home has space for everyone. The chef in you will appreciate the impressive kitchen boasting a massive island, loads of storage, and GE Monogram stainless steel appliances replete with a gas cooktop with an additional grill and griddle, and double wall ovens. In the finished basement you will find a large great room plus a second kitchen, two bedrooms, steam bathroom with soaking tub, and sauna. There is ample space and storage in the garage workshop for all of your projects. Enjoy warm summer days lounging by the 18'x42' pool and entertain guests on over 800 sq. ft. of deck space on the main level and even more deck space on the lower level. This walkable neighborhood is just minutes to I-26, allowing easy commuting to surrounding cities and airports.
Location
State NC
County Polk
Zoning MX
Rooms
Basement Basement Shop
Main Level Bedrooms 1
Interior
Interior Features Attic Walk In, Built-in Features, Entrance Foyer, Garden Tub, Kitchen Island, Sauna, Split Bedroom, Vaulted Ceiling(s), Walk-In Closet(s), Wet Bar
Heating Forced Air, Natural Gas, Zoned
Cooling Ceiling Fan(s)
Flooring Carpet, Linoleum, Tile, Wood
Fireplaces Type Gas, Gas Log, Great Room, Keeping Room, Living Room, Primary Bedroom, Wood Burning
Fireplace true
Appliance Dishwasher, Double Oven, Electric Cooktop, Electric Oven, Exhaust Hood, Gas Cooktop, Gas Water Heater, Indoor Grill, Microwave, Trash Compactor, Wine Refrigerator
Exterior
Exterior Feature In Ground Pool
Garage Spaces 2.0
Utilities Available Gas
Waterfront Description None
View Winter
Roof Type Metal
Garage true
Building
Lot Description Cul-De-Sac, Private
Foundation Basement
Sewer Septic Installed
Water City
Architectural Style Traditional
Level or Stories One and One Half
Structure Type Brick Partial, Vinyl
New Construction false
Schools
Elementary Schools Unspecified
Middle Schools Unspecified
High Schools Unspecified
Others
HOA Name Thomas Adkins
Senior Community false
Restrictions Livestock Restriction
Acceptable Financing Cash, Conventional
Listing Terms Cash, Conventional
Special Listing Condition None
Read Less Info
Want to know what your home might be worth? Contact us for a FREE valuation!

Our team is ready to help you sell your home for the highest possible price ASAP
© 2025 Listings courtesy of Canopy MLS as distributed by MLS GRID. All Rights Reserved.
Bought with Becky Corthell • Coldwell Banker King - Columbus/Tryon
GET MORE INFORMATION
REALTOR® | Lic# SC 101974 | NC 294451







