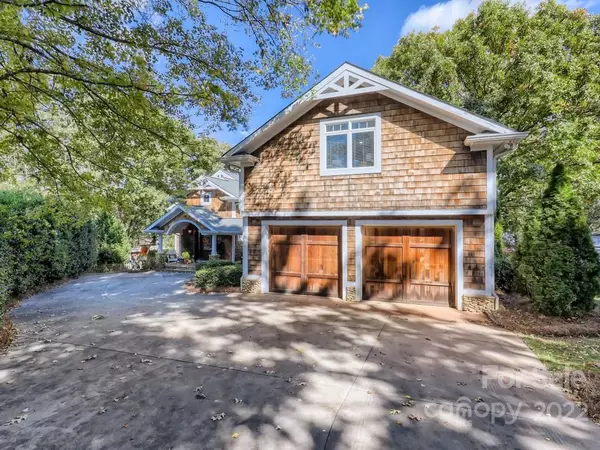$1,575,000
$1,450,000
8.6%For more information regarding the value of a property, please contact us for a free consultation.
3 Beds
6 Baths
5,003 SqFt
SOLD DATE : 05/30/2023
Key Details
Sold Price $1,575,000
Property Type Single Family Home
Sub Type Single Family Residence
Listing Status Sold
Purchase Type For Sale
Square Footage 5,003 sqft
Price per Sqft $314
Subdivision Morrison Point
MLS Listing ID 3919369
Sold Date 05/30/23
Style Transitional
Bedrooms 3
Full Baths 5
Half Baths 1
Abv Grd Liv Area 4,323
Year Built 1985
Lot Size 0.493 Acres
Acres 0.493
Lot Dimensions 193WF x 207 x 25 x 203
Property Description
Point view! 193 Feet of Lake Norman Shoreline at the end of Morrison Farm Road. Deep, Open water right off your dock. Stikeleather Builders completed an expansive addition in 2007. Wonderfully treed lot for privacy, “surround” lake views of your shoreline and beyond. Owner's suite has a stunning lake view, and private balcony facing the lake. Suite includes huge walk-in closet, in-suite bath, wall of vanity cabinets, jetted tub, and standing shower. 2-room suite with private bath. Flex room has closet and bath in the hall. Lake level features living room, family room, sunroom, kitchen, eat-up bar, formal dining, workout room or office, bedroom, laundry, full bath and half bath. Oversize 770 square foot garage has a 680 square foot bonus suite, full bath, walk in closet, pre-plumbed for wet bar. Two fireplaces, gas range, 2 water heaters, 4 heat pumps, storage building. Dock is oversized "grandfathered". Seller offers $25,000 allowance for remodel, closing costs, buydown, your choice.
Location
State NC
County Iredell
Zoning R20
Body of Water Lake Norman
Rooms
Main Level Bedrooms 1
Interior
Interior Features Breakfast Bar, Built-in Features, Cable Prewire, Garden Tub, Vaulted Ceiling(s), Walk-In Closet(s), Whirlpool
Heating Heat Pump
Cooling Ceiling Fan(s), Heat Pump
Flooring Carpet, Tile, Wood
Fireplaces Type Fire Pit, Gas Log, Great Room, Living Room, Propane
Fireplace true
Appliance Dishwasher, Electric Oven, Electric Water Heater, Gas Range, Microwave, Plumbed For Ice Maker, Self Cleaning Oven
Exterior
Exterior Feature Fire Pit
Garage Spaces 2.0
Fence Fenced
Utilities Available Cable Available, Propane
Waterfront Description Covered structure, Dock
View Year Round
Roof Type Shingle
Garage true
Building
Lot Description Cul-De-Sac, Waterfront, Wooded
Foundation Slab
Sewer Septic Installed
Water Well
Architectural Style Transitional
Level or Stories Two
Structure Type Cedar Shake, Wood
New Construction false
Schools
Elementary Schools Unspecified
Middle Schools Unspecified
High Schools Unspecified
Others
Senior Community false
Acceptable Financing Cash, Conventional
Listing Terms Cash, Conventional
Special Listing Condition None
Read Less Info
Want to know what your home might be worth? Contact us for a FREE valuation!

Our team is ready to help you sell your home for the highest possible price ASAP
© 2025 Listings courtesy of Canopy MLS as distributed by MLS GRID. All Rights Reserved.
Bought with Jessica Pegg • Keller Williams Ballantyne Area
GET MORE INFORMATION
REALTOR® | Lic# SC 101974 | NC 294451







