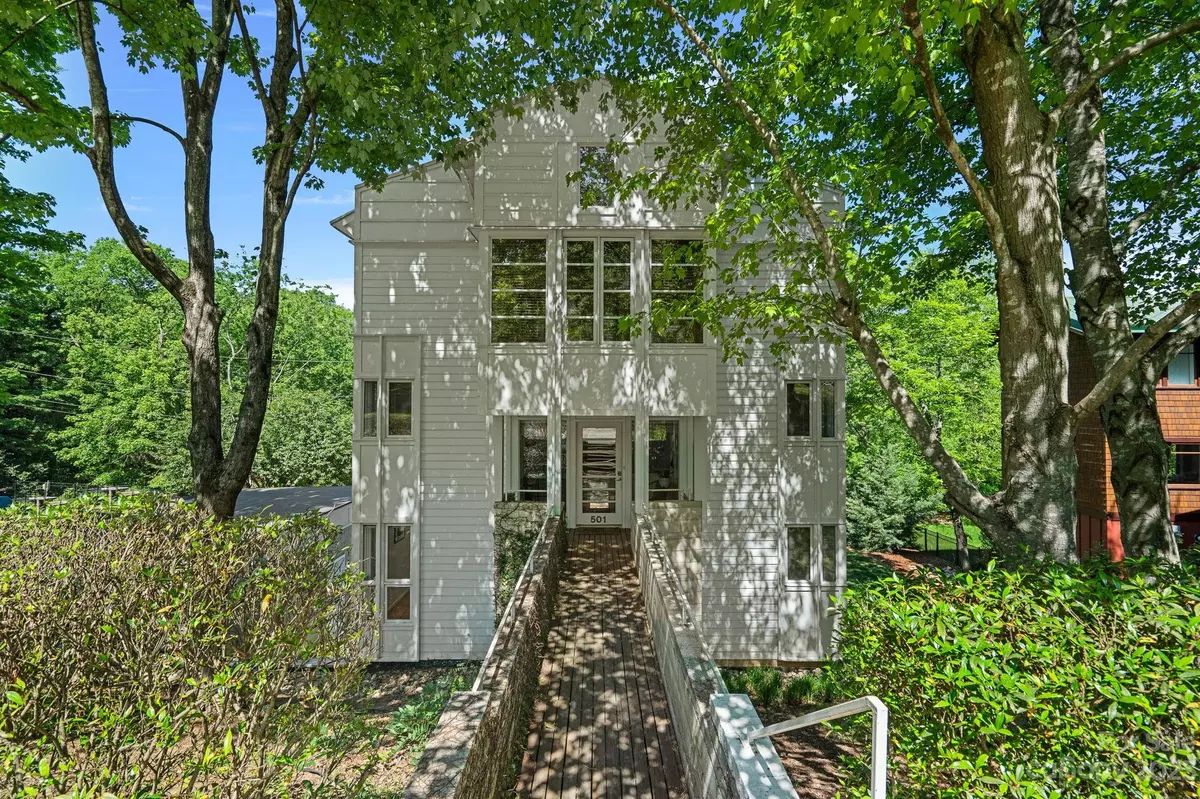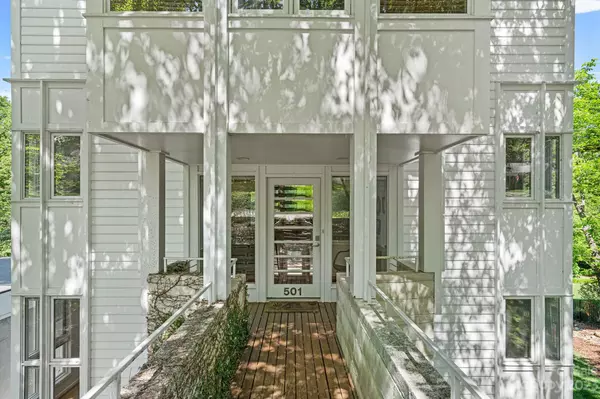$1,072,750
$1,025,000
4.7%For more information regarding the value of a property, please contact us for a free consultation.
5 Beds
3 Baths
3,333 SqFt
SOLD DATE : 06/01/2023
Key Details
Sold Price $1,072,750
Property Type Single Family Home
Sub Type Single Family Residence
Listing Status Sold
Purchase Type For Sale
Square Footage 3,333 sqft
Price per Sqft $321
Subdivision Barclay Downs
MLS Listing ID 4024485
Sold Date 06/01/23
Style Contemporary, Modern
Bedrooms 5
Full Baths 2
Half Baths 1
Construction Status Completed
Abv Grd Liv Area 3,333
Year Built 1991
Lot Size 0.270 Acres
Acres 0.27
Property Description
This stunning home was designed by renowned architect - Marlborough P. Carroll and was featured in NC Modernist - Architecture You Love. The beauty of this home is seen through the natural light that pours in through all of the windows on every level of this 3 story stunner. Vast amounts of detail can be seen in the woodwork with the “floating” staircase taking center stage. Lower level boasts a fully renovated custom kitchen with all the bells and whistles and an open concept living room. On the main level you will find the primary bedroom with walk-in closet, full bath and 2 other bedrooms with hall bath. Next make your way to the study with custom shelves/desk. On the upper level you will find additional bedrooms and/or a spacious recreational room. Back downstairs, step outside on the back deck overlooking a peaceful green space perfect for entertaining/relaxing. Large 2 car detached garage is to the left of the home. Located on one of the quietest cul de sacs in Barclay Downs.
Location
State NC
County Mecklenburg
Zoning R3
Body of Water Creek
Rooms
Main Level Bedrooms 3
Interior
Interior Features Breakfast Bar, Built-in Features, Entrance Foyer, Kitchen Island, Pantry, Storage, Walk-In Closet(s), Wet Bar
Heating Electric, Forced Air
Cooling Central Air
Flooring Carpet, Tile, Wood
Fireplaces Type Living Room
Fireplace true
Appliance Dishwasher, Dryer, Electric Cooktop, Electric Oven, Electric Range, Induction Cooktop, Microwave, Oven, Refrigerator, Washer, Washer/Dryer
Exterior
Exterior Feature Fire Pit
Garage Spaces 2.0
Utilities Available Electricity Connected
Waterfront Description None
Roof Type None
Garage true
Building
Lot Description Flood Plain/Bottom Land, Sloped, Wooded, Wooded
Foundation Crawl Space
Sewer Public Sewer
Water City
Architectural Style Contemporary, Modern
Level or Stories Three
Structure Type Hardboard Siding, Wood
New Construction false
Construction Status Completed
Schools
Elementary Schools Selwyn
Middle Schools Alexander Graham
High Schools Myers Park
Others
Senior Community false
Acceptable Financing Cash, Conventional, FHA, VA Loan
Listing Terms Cash, Conventional, FHA, VA Loan
Special Listing Condition None
Read Less Info
Want to know what your home might be worth? Contact us for a FREE valuation!

Our team is ready to help you sell your home for the highest possible price ASAP
© 2025 Listings courtesy of Canopy MLS as distributed by MLS GRID. All Rights Reserved.
Bought with Andy Nock • Allen Tate Lake Norman
GET MORE INFORMATION
REALTOR® | Lic# SC 101974 | NC 294451







