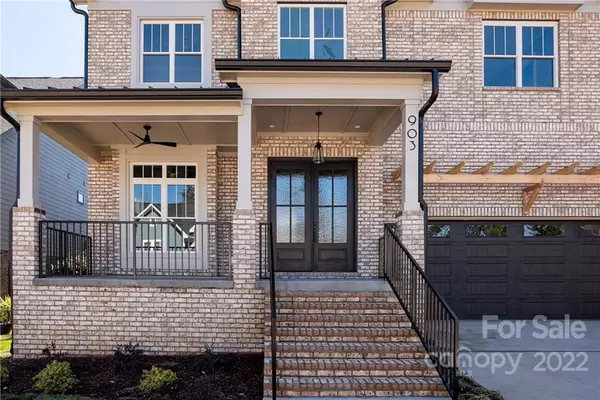$971,035
$965,000
0.6%For more information regarding the value of a property, please contact us for a free consultation.
4 Beds
5 Baths
3,508 SqFt
SOLD DATE : 05/26/2023
Key Details
Sold Price $971,035
Property Type Single Family Home
Sub Type Single Family Residence
Listing Status Sold
Purchase Type For Sale
Square Footage 3,508 sqft
Price per Sqft $276
Subdivision Davidson Bay
MLS Listing ID 3893077
Sold Date 05/26/23
Style Transitional
Bedrooms 4
Full Baths 4
Half Baths 1
Construction Status Under Construction
HOA Fees $41/ann
HOA Y/N 1
Abv Grd Liv Area 3,508
Year Built 2023
Lot Size 6,098 Sqft
Acres 0.14
Lot Dimensions 76x100x50x103
Property Description
One of the last opportunities on an incredible lot in the desirable lake access community of Davidson Bay on Lake Davidson w/in walking to charming downtown and the planned Beaty St. Park. Select your own finishes & personalize your home while there's still time! Soaring 10ft ceilings on the main level, 9ft on the second, w/ a well-designed, functional floor plan boasting heavy millwork throughout. Loads of windows flood the home with natural light. The main levels features a spacious great room, dining area and kitchen that span the rear of the home.A versatile room w/ a vaulted ceiling and walls of windows adjoins the gourmet kitchen which showcases abundant cabinetry and a walk-in pantry. A private office on the main level completes the space.The second level features 4 generously sized bedrooms, 4 bathrooms & laundry.The exterior will be clad with a combination of brick, fiber cement and handsome trim detail.Lake Davidson awaits you just a short stroll away! Minutes to I77.
Location
State NC
County Mecklenburg
Zoning SFR
Interior
Interior Features Attic Other, Cable Prewire, Drop Zone, Kitchen Island, Open Floorplan, Pantry, Vaulted Ceiling(s), Walk-In Closet(s), Walk-In Pantry
Heating Natural Gas, Zoned
Cooling Zoned
Flooring Carpet, Hardwood, Tile
Fireplaces Type Great Room
Fireplace true
Appliance Dishwasher, Disposal, Exhaust Hood, Gas Cooktop, Gas Water Heater, Microwave, Plumbed For Ice Maker, Wall Oven
Exterior
Garage Spaces 2.0
Community Features Sidewalks, Street Lights, Walking Trails
Utilities Available Gas
Waterfront Description Lake, Paddlesport Launch Site - Community
Roof Type Shingle
Garage true
Building
Foundation Slab
Builder Name Tower Inc.
Sewer Public Sewer
Water City
Architectural Style Transitional
Level or Stories Two
Structure Type Brick Partial, Fiber Cement
New Construction true
Construction Status Under Construction
Schools
Elementary Schools Davidson K-8
Middle Schools Bailey
High Schools William Amos Hough
Others
HOA Name Beaty Street Development
Senior Community false
Restrictions Architectural Review
Acceptable Financing Cash, Construction Perm Loan
Listing Terms Cash, Construction Perm Loan
Special Listing Condition None
Read Less Info
Want to know what your home might be worth? Contact us for a FREE valuation!

Our team is ready to help you sell your home for the highest possible price ASAP
© 2024 Listings courtesy of Canopy MLS as distributed by MLS GRID. All Rights Reserved.
Bought with Jimmy Stone • RE/MAX Crossroads
GET MORE INFORMATION

REALTOR® | Lic# SC 101974 | NC 294451







