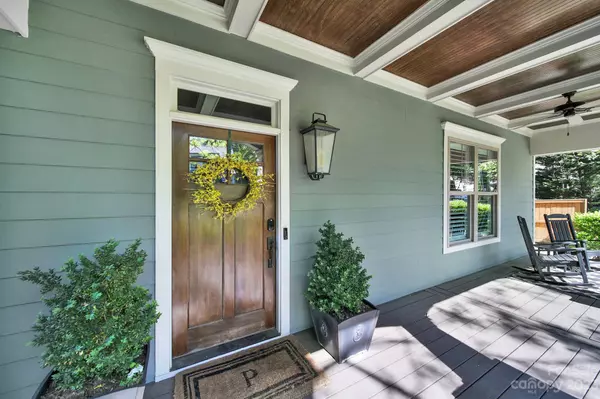$1,030,000
$959,900
7.3%For more information regarding the value of a property, please contact us for a free consultation.
3 Beds
3 Baths
2,275 SqFt
SOLD DATE : 06/02/2023
Key Details
Sold Price $1,030,000
Property Type Single Family Home
Sub Type Single Family Residence
Listing Status Sold
Purchase Type For Sale
Square Footage 2,275 sqft
Price per Sqft $452
Subdivision Midwood
MLS Listing ID 4024779
Sold Date 06/02/23
Style Arts and Crafts
Bedrooms 3
Full Baths 2
Half Baths 1
Abv Grd Liv Area 2,275
Year Built 2013
Lot Size 9,583 Sqft
Acres 0.22
Property Description
Stunning custom, craftsman 3-Bedroom home located in the highly sought-after Plaza Midwood. You'll be greeted by an oversize, welcoming front porch and upon entering the home there are 10-foot ceilings with an open floor plan perfect for entertaining. Coffered ceiling add a touch of elegance. The kitchen is a dream with high-end appliances, gas cooktop and plenty of counter space and cabinets with a large walk-in pantry. The great room is a cozy and inviting space, complete with a stunning floor-to-ceiling stone fireplace and built-ins on either side. The luxurious primary suite boasts a spacious walk-in closet and a spa-like bath featuring a sizable walk-in shower and double vanity. Fenced backyard features a brick patio complete with a fire pit. The large detached garage offers additional storage space. Enjoy the parks with tennis, soccer and pickle ball nearby. Minutes to uptown Charlotte, highways, hospitals, airport and all the great dining, shopping and entertainment!
Location
State NC
County Mecklenburg
Zoning R5
Interior
Interior Features Attic Stairs Pulldown, Breakfast Bar, Open Floorplan, Pantry, Walk-In Closet(s), Walk-In Pantry
Heating Forced Air, Natural Gas
Cooling Central Air, Zoned
Flooring Tile, Wood
Fireplaces Type Gas Log, Great Room
Fireplace true
Appliance Dishwasher, Gas Cooktop, Gas Oven, Microwave, Plumbed For Ice Maker, Self Cleaning Oven, Tankless Water Heater
Exterior
Exterior Feature Fire Pit
Garage Spaces 2.0
Fence Fenced
Utilities Available Cable Available, Fiber Optics
Garage true
Building
Foundation Crawl Space
Sewer Public Sewer
Water City
Architectural Style Arts and Crafts
Level or Stories Two
Structure Type Fiber Cement, Hardboard Siding
New Construction false
Schools
Elementary Schools Shamrock Gardens
Middle Schools Eastway
High Schools Garinger
Others
Senior Community false
Acceptable Financing Cash, Conventional, VA Loan
Listing Terms Cash, Conventional, VA Loan
Special Listing Condition None
Read Less Info
Want to know what your home might be worth? Contact us for a FREE valuation!

Our team is ready to help you sell your home for the highest possible price ASAP
© 2025 Listings courtesy of Canopy MLS as distributed by MLS GRID. All Rights Reserved.
Bought with Megan Long • COMPASS
GET MORE INFORMATION
REALTOR® | Lic# SC 101974 | NC 294451







