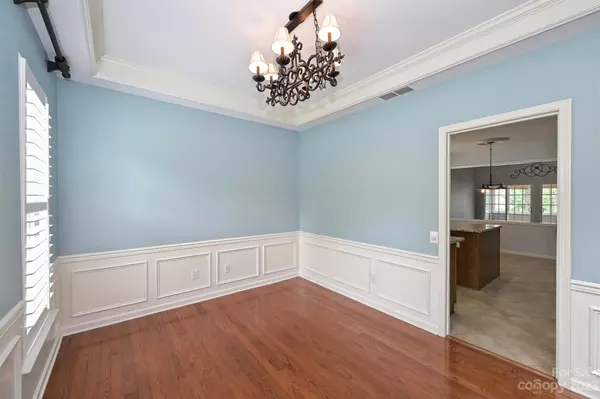$515,000
$499,900
3.0%For more information regarding the value of a property, please contact us for a free consultation.
3 Beds
3 Baths
2,304 SqFt
SOLD DATE : 06/12/2023
Key Details
Sold Price $515,000
Property Type Single Family Home
Sub Type Single Family Residence
Listing Status Sold
Purchase Type For Sale
Square Footage 2,304 sqft
Price per Sqft $223
Subdivision Auburn Place
MLS Listing ID 4034480
Sold Date 06/12/23
Style Transitional
Bedrooms 3
Full Baths 3
HOA Fees $80/qua
HOA Y/N 1
Abv Grd Liv Area 2,304
Year Built 2005
Lot Size 5,662 Sqft
Acres 0.13
Lot Dimensions 49X120X50X122
Property Description
Rare 3 bedroom 3 bath patio home in charming Auburn Place. Architect. features incl. vaulted 2-story great room with flr to ceiling decorative mantle over gas frpl; loft overlooks; tray ceilings in primary br & din rm; 10’ ceilings on main floor; & wainscoting with crown molding in foyer & dining room. Upgrades include tasteful light fixtures thruout; brushed nickel plumbing fixtures; 20" tile floors in kitchen, bathrooms & sun porch; granite countertops with tumbled limestone tile bksplsh in kitchen; glass-enclosed sun porch (unheated), built-ins in laundry room and garage; Raised white cabinets & double sinks in the primary bath; prefinished hardwood flooring in foyer, dining room & great room; granite tops & decorative mirrors in all 3 bths; shutters thruout main floor; concrete paver patio (cobblestone-like) & full yard irrigation complete the package. Interior paint (1 year), roof (7 years), and ac (7 years) Refrigerator & desk in loft to remain. Beautifully maintained home.
Location
State NC
County Mecklenburg
Zoning MX1
Rooms
Main Level Bedrooms 2
Interior
Interior Features Attic Stairs Pulldown, Cable Prewire, Entrance Foyer, Kitchen Island, Open Floorplan, Pantry, Storage, Tray Ceiling(s), Vaulted Ceiling(s), Walk-In Closet(s)
Heating Forced Air
Cooling Central Air
Flooring Carpet, Hardwood, Tile
Fireplaces Type Great Room
Fireplace true
Appliance Dishwasher, Disposal, Electric Cooktop, Electric Oven, Microwave, Refrigerator, Self Cleaning Oven
Exterior
Exterior Feature In-Ground Irrigation, Lawn Maintenance
Utilities Available Cable Available, Electricity Connected, Wired Internet Available
Roof Type Shingle
Garage true
Building
Foundation Slab
Builder Name Pulte
Sewer Public Sewer
Water City
Architectural Style Transitional
Level or Stories One and One Half
Structure Type Brick Partial, Vinyl
New Construction false
Schools
Elementary Schools Hawk Ridge
Middle Schools Community House
High Schools Ardrey Kell
Others
HOA Name CAMS
Senior Community false
Restrictions Architectural Review
Acceptable Financing Cash, Conventional, FHA
Listing Terms Cash, Conventional, FHA
Special Listing Condition None
Read Less Info
Want to know what your home might be worth? Contact us for a FREE valuation!

Our team is ready to help you sell your home for the highest possible price ASAP
© 2024 Listings courtesy of Canopy MLS as distributed by MLS GRID. All Rights Reserved.
Bought with Andrea Berenfeld • Berkshire Hathaway HomeServices Elite Properties
GET MORE INFORMATION

REALTOR® | Lic# SC 101974 | NC 294451







