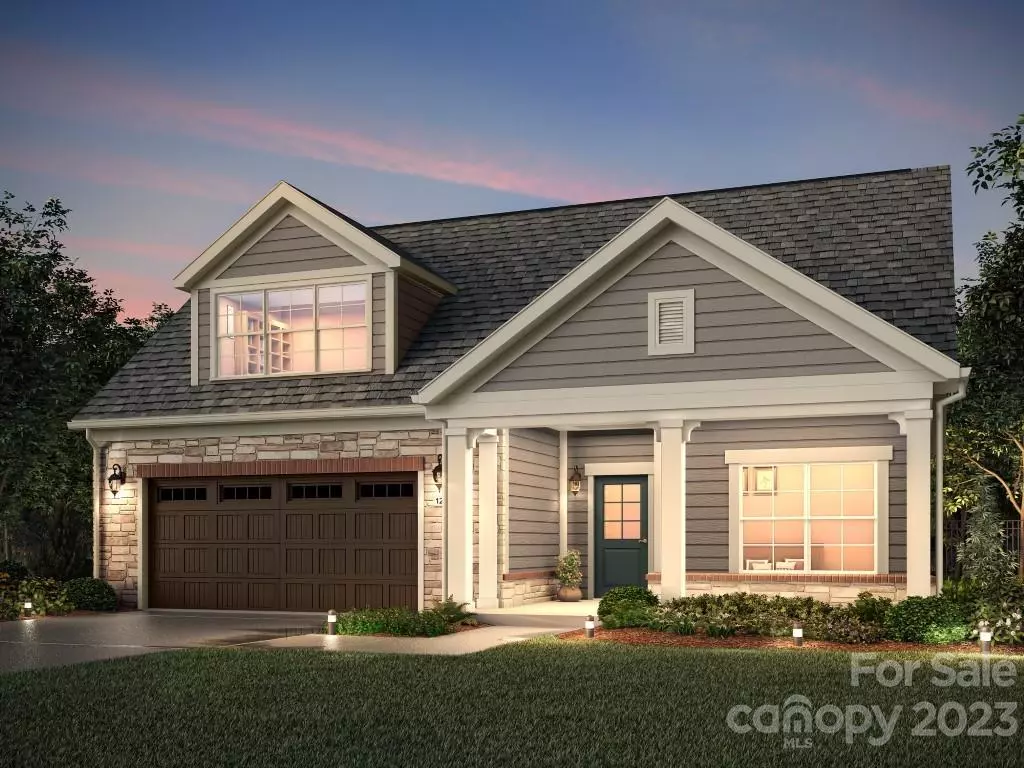$585,400
$412,400
41.9%For more information regarding the value of a property, please contact us for a free consultation.
3 Beds
3 Baths
2,432 SqFt
SOLD DATE : 06/07/2023
Key Details
Sold Price $585,400
Property Type Single Family Home
Sub Type Single Family Residence
Listing Status Sold
Purchase Type For Sale
Square Footage 2,432 sqft
Price per Sqft $240
Subdivision The Courtyards On Chestnut Lane
MLS Listing ID 3715082
Sold Date 06/07/23
Style Ranch
Bedrooms 3
Full Baths 3
Construction Status Completed
HOA Fees $250/mo
HOA Y/N 1
Abv Grd Liv Area 2,432
Year Built 2023
Lot Size 6,534 Sqft
Acres 0.15
Property Description
The Courtyards on Chestnut Lane will offer 27 beautifully designed, luxury ranch homes. This boutique Epcon Community will be conveniently located off Chestnut Lane in the Town of Stallings in Union County, North Carolina.
In addition to the allure of living in a brand new home without the worries of yard work, Epcon homeowners are drawn to the private outdoor courtyard that is the distinctive focal point of every home we build. Each home is uniquely designed around the courtyard so that it can be enjoyed from just about any light-filled room.
We invite you to discover for yourself why so many people are falling in love with Epcon Communities!
Location
State NC
County Union
Zoning R-20
Rooms
Main Level Bedrooms 2
Interior
Interior Features Attic Stairs Pulldown, Entrance Foyer, Kitchen Island, Pantry, Tray Ceiling(s), Walk-In Closet(s), Walk-In Pantry, Wet Bar, Whirlpool
Heating Forced Air, Natural Gas
Cooling Ceiling Fan(s), Central Air
Flooring Carpet, Hardwood, Tile
Fireplaces Type Family Room, Gas, Gas Log
Fireplace true
Appliance Bar Fridge, Dishwasher, Disposal, Double Oven, Dryer, Electric Cooktop, Electric Water Heater, Exhaust Fan, Exhaust Hood, Plumbed For Ice Maker, Refrigerator, Washer
Exterior
Garage Spaces 2.0
Fence Fenced
Community Features Fitness Center, Outdoor Pool
Roof Type Shingle
Garage true
Building
Lot Description Cleared
Foundation Slab
Builder Name EPCON Communities
Sewer Public Sewer
Water City
Architectural Style Ranch
Level or Stories One and One Half
Structure Type Hardboard Siding, Stone
New Construction true
Construction Status Completed
Schools
Elementary Schools Antioch
Middle Schools Weddington
High Schools Weddington
Others
Senior Community false
Acceptable Financing Cash, Conventional, FHA, VA Loan
Listing Terms Cash, Conventional, FHA, VA Loan
Special Listing Condition None
Read Less Info
Want to know what your home might be worth? Contact us for a FREE valuation!

Our team is ready to help you sell your home for the highest possible price ASAP
© 2025 Listings courtesy of Canopy MLS as distributed by MLS GRID. All Rights Reserved.
Bought with Joel Bennett • COMPASS
GET MORE INFORMATION
REALTOR® | Lic# SC 101974 | NC 294451


