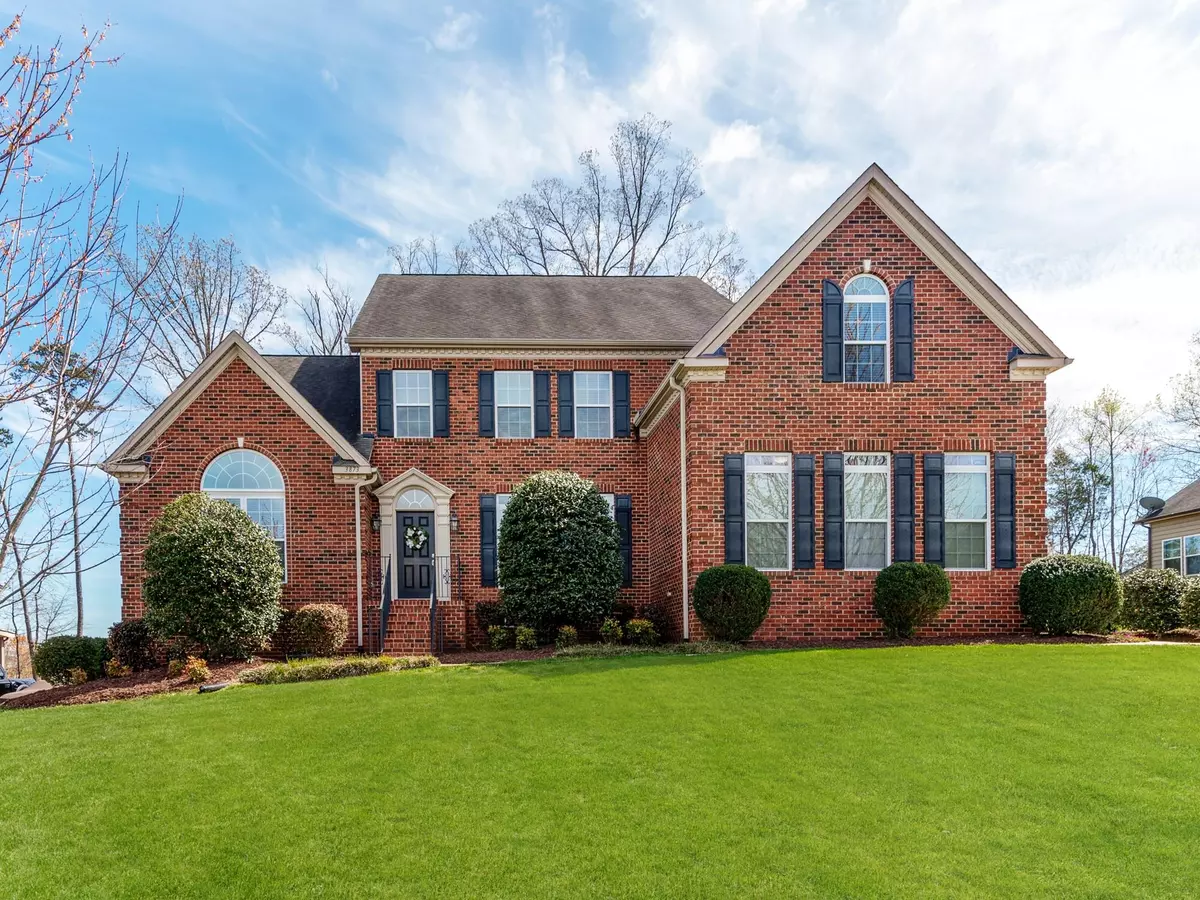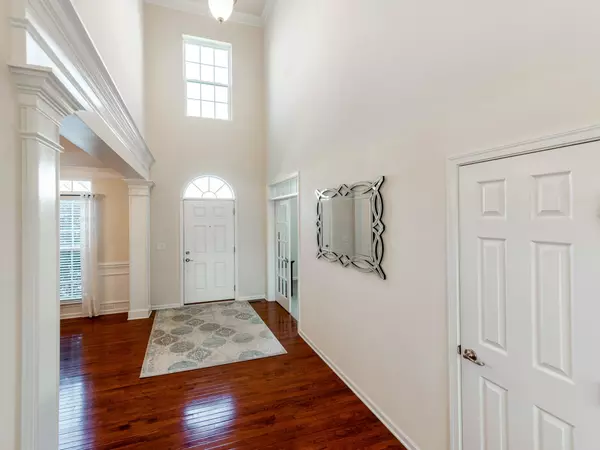$797,000
$795,000
0.3%For more information regarding the value of a property, please contact us for a free consultation.
5 Beds
5 Baths
4,567 SqFt
SOLD DATE : 07/12/2023
Key Details
Sold Price $797,000
Property Type Single Family Home
Sub Type Single Family Residence
Listing Status Sold
Purchase Type For Sale
Square Footage 4,567 sqft
Price per Sqft $174
Subdivision Abbington
MLS Listing ID 4011753
Sold Date 07/12/23
Style Traditional
Bedrooms 5
Full Baths 4
Half Baths 1
HOA Fees $58/ann
HOA Y/N 1
Abv Grd Liv Area 4,567
Year Built 2011
Lot Size 0.380 Acres
Acres 0.38
Property Description
Back on the market due to no fault of the sellers. Foyer is a welcoming open and bright space. Attention to detail with soaring ceilings, detailed moldings & pillars. Home features 5 bedrooms, 4 1/2 baths on almost half acre. Spacious, open floor plan with 2 primary bedrooms in split floor plan home. Huge kitchen with granite countertops, ss appliances, tons of storage & inviting kitchen island. Morning room off kitchen with tons of natural sunlight & abundant storage & preparation space. Great room with soaring ceilings & beautiful fireplace. Dining room offers ample room, coffered ceiling & chair railing with wainscoting. Main primary suite complete with additional sitting area, 2 walk in closets & gorgeous coffered ceilings. Primary bathroom with vaulted ceilings & large windows, tiled floor, garden tub & dual separate vanity sinks. Second floor offers bonus room, 3 additional bedrooms and 2 full bathrooms. 2 tankless hot water heaters & Home is Energy Star Qualified .
Location
State NC
County Cabarrus
Zoning CURM-1
Rooms
Main Level Bedrooms 2
Interior
Interior Features Attic Stairs Pulldown, Cable Prewire, Garden Tub
Heating Forced Air, Natural Gas
Cooling Central Air, Zoned
Fireplaces Type Gas Log, Great Room
Fireplace true
Appliance Dishwasher, Disposal, Double Oven, Electric Cooktop, Exhaust Fan, Gas Water Heater, Microwave, Tankless Water Heater
Exterior
Garage Spaces 3.0
Community Features Clubhouse, Outdoor Pool, Playground, Recreation Area, Tennis Court(s)
Utilities Available Cable Available
Roof Type Shingle
Garage true
Building
Lot Description Cleared, Green Area
Foundation Crawl Space
Builder Name Ryan Homes
Sewer Public Sewer
Water City
Architectural Style Traditional
Level or Stories Two
Structure Type Brick Partial,Vinyl
New Construction false
Schools
Elementary Schools Harrisburg
Middle Schools Hickory Ridge
High Schools Hickory Ridge
Others
HOA Name Evergreen Lifestyles Management
Senior Community false
Acceptable Financing Cash, Conventional
Listing Terms Cash, Conventional
Special Listing Condition None
Read Less Info
Want to know what your home might be worth? Contact us for a FREE valuation!

Our team is ready to help you sell your home for the highest possible price ASAP
© 2025 Listings courtesy of Canopy MLS as distributed by MLS GRID. All Rights Reserved.
Bought with David Etz • Carolina Real Estate Experts The Dan Jones Group
GET MORE INFORMATION
REALTOR® | Lic# SC 101974 | NC 294451







