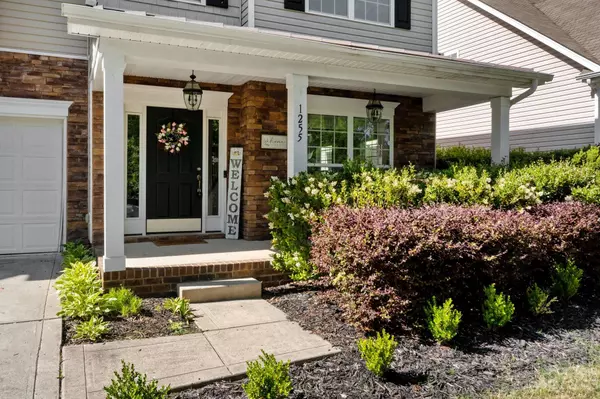$515,000
$499,000
3.2%For more information regarding the value of a property, please contact us for a free consultation.
5 Beds
4 Baths
3,248 SqFt
SOLD DATE : 07/14/2023
Key Details
Sold Price $515,000
Property Type Single Family Home
Sub Type Single Family Residence
Listing Status Sold
Purchase Type For Sale
Square Footage 3,248 sqft
Price per Sqft $158
Subdivision Fullerton Place
MLS Listing ID 4027509
Sold Date 07/14/23
Style Transitional
Bedrooms 5
Full Baths 4
HOA Fees $25
HOA Y/N 1
Abv Grd Liv Area 3,248
Year Built 2009
Lot Size 6,098 Sqft
Acres 0.14
Lot Dimensions 52x115x52x114
Property Description
Are you ready for a home that's not just a house, but a community? This stunning 5 bedroom, 4 bath home is a dream come true for anyone seeking a welcoming atmosphere with tons of amenities. Inside this beauty you'll find all the space you'll ever need. Stand out features include grand staircase, office/bedroom/flex space on the main floor, large kitchen, boasting stainless steel appliances, ample counter space, and a large center island. There's even a spot for the perfect coffee bar! Moving upstairs, the primary suite features an impressive WIC, ensuite bathroom, ready to become your personal retreat. Laundry area is also conveniently located on the upper level, so no uncomfortable trips up and down the stairs! In addition to the spacious interior, this home offers a fenced in backyard, providing a private oasis and patio area. The club house and pool are right across the street and if it's tranquility you seek, community fishing pond and walking trails are calling! This gem awaits!
Location
State NC
County Cabarrus
Zoning RM-2
Rooms
Main Level Bedrooms 1
Interior
Heating Natural Gas
Cooling Ceiling Fan(s)
Flooring Carpet, Tile, Wood
Fireplaces Type Gas Log, Living Room
Fireplace true
Appliance Dishwasher, Disposal, Electric Cooktop, Electric Oven, Gas Water Heater, Microwave, Refrigerator
Exterior
Garage Spaces 2.0
Fence Fenced
Community Features Clubhouse, Outdoor Pool, Sidewalks, Street Lights, Walking Trails
Utilities Available Gas
Roof Type Shingle
Garage true
Building
Lot Description Level, Private
Foundation Slab
Sewer Public Sewer
Water City
Architectural Style Transitional
Level or Stories Two
Structure Type Stone, Vinyl
New Construction false
Schools
Elementary Schools W.R. Odell
Middle Schools Harris Road
High Schools Cox Mill
Others
HOA Name Cedar Management Group
Senior Community false
Acceptable Financing Cash, Conventional, FHA
Listing Terms Cash, Conventional, FHA
Special Listing Condition None
Read Less Info
Want to know what your home might be worth? Contact us for a FREE valuation!

Our team is ready to help you sell your home for the highest possible price ASAP
© 2025 Listings courtesy of Canopy MLS as distributed by MLS GRID. All Rights Reserved.
Bought with Bala Mekala • NorthGroup Real Estate, Inc.
GET MORE INFORMATION
REALTOR® | Lic# SC 101974 | NC 294451







