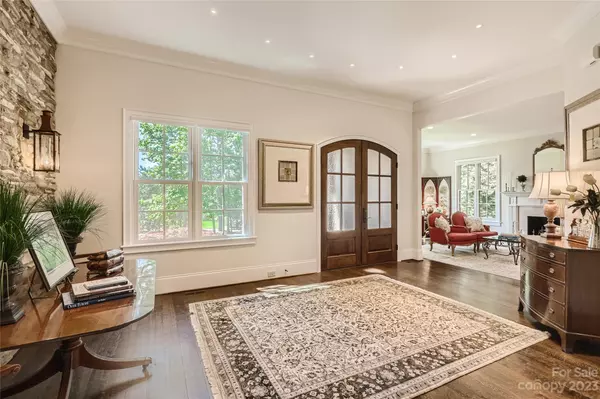$1,300,000
$1,250,000
4.0%For more information regarding the value of a property, please contact us for a free consultation.
4 Beds
5 Baths
3,309 SqFt
SOLD DATE : 07/14/2023
Key Details
Sold Price $1,300,000
Property Type Single Family Home
Sub Type Single Family Residence
Listing Status Sold
Purchase Type For Sale
Square Footage 3,309 sqft
Price per Sqft $392
Subdivision The Point
MLS Listing ID 4040074
Sold Date 07/14/23
Style European
Bedrooms 4
Full Baths 3
Half Baths 2
HOA Fees $78
HOA Y/N 1
Abv Grd Liv Area 3,309
Year Built 2013
Lot Size 0.940 Acres
Acres 0.94
Lot Dimensions 25*201*254*141*264*54
Property Description
Beautiful home on quiet cul-de-sac renovated by Simonini in 2020/21. Gourmet kitchen with quartzite counters & backsplash, Sub-Zero/Wolf appliances & custom cabinetry. Primary Suite on main with floating tub, huge walk-in shower, double vanity and his and her California Closets. Hardwood wide-plank floors throughout. Formal living room with built-in bookcases and decorative fireplace. Rear screened porch faces the golf course and includes a stone built-in grill station with beverage fridge and gas stone fireplace. Large Great Room with soaring stone fireplace and wood-beamed vaulted ceiling. Two additional bedrooms each with en-suite baths. Upstairs is a bonus room/4th bedroom with en-suite half bath. New custom Bevolo interior and exterior light fixtures. Walk to deeded boat slip. House is beautifully appointed and impeccably maintained.
Location
State NC
County Iredell
Zoning RA CUD
Rooms
Main Level Bedrooms 3
Interior
Interior Features Attic Walk In, Built-in Features, Entrance Foyer, Kitchen Island, Open Floorplan, Pantry, Split Bedroom, Tray Ceiling(s), Vaulted Ceiling(s), Walk-In Closet(s)
Heating Natural Gas
Cooling Central Air
Flooring Tile, Wood
Fireplaces Type Gas, Gas Log, Great Room, Outside, Porch, Other - See Remarks
Fireplace true
Appliance Bar Fridge, Convection Oven, Dishwasher, Disposal, Double Oven, Exhaust Fan, Exhaust Hood, Gas Cooktop, Plumbed For Ice Maker, Refrigerator, Wall Oven
Exterior
Garage Spaces 3.0
Fence Back Yard
Community Features Clubhouse, Fitness Center, Golf, Lake Access, Outdoor Pool, Recreation Area, Sidewalks, Street Lights, Tennis Court(s), Walking Trails, Other
Utilities Available Cable Available, Cable Connected, Electricity Connected, Satellite Internet Available, Underground Power Lines, Underground Utilities, Wired Internet Available
Waterfront Description Boat Slip (Deed)
View Golf Course, Year Round
Roof Type Shingle
Garage true
Building
Lot Description Cul-De-Sac, Level, On Golf Course, Private, Wooded
Foundation Crawl Space
Sewer Septic Installed
Water Community Well
Architectural Style European
Level or Stories 1 Story/F.R.O.G.
Structure Type Brick Partial,Hard Stucco,Stone
New Construction false
Schools
Elementary Schools Woodland Heights
Middle Schools Woodland Heights
High Schools Lake Norman
Others
HOA Name Hawthorne Mgmt.
Senior Community false
Restrictions Architectural Review,Subdivision
Acceptable Financing Cash, Conventional
Listing Terms Cash, Conventional
Special Listing Condition None
Read Less Info
Want to know what your home might be worth? Contact us for a FREE valuation!

Our team is ready to help you sell your home for the highest possible price ASAP
© 2025 Listings courtesy of Canopy MLS as distributed by MLS GRID. All Rights Reserved.
Bought with Yuri Jounis Carvalho • Southern Homes of the Carolinas, Inc
GET MORE INFORMATION
REALTOR® | Lic# SC 101974 | NC 294451







