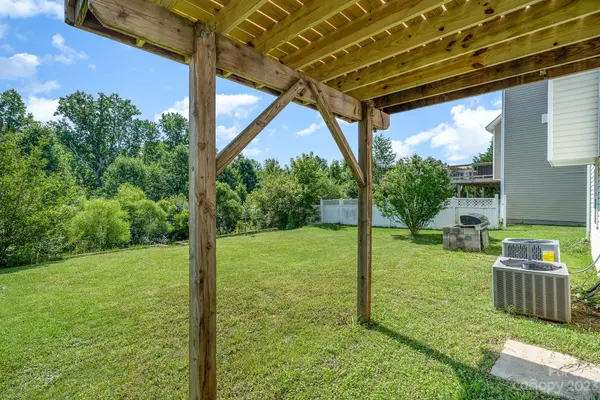$416,000
$408,299
1.9%For more information regarding the value of a property, please contact us for a free consultation.
4 Beds
3 Baths
2,762 SqFt
SOLD DATE : 07/26/2023
Key Details
Sold Price $416,000
Property Type Single Family Home
Sub Type Single Family Residence
Listing Status Sold
Purchase Type For Sale
Square Footage 2,762 sqft
Price per Sqft $150
Subdivision Curtis Pond
MLS Listing ID 4015434
Sold Date 07/26/23
Style Traditional
Bedrooms 4
Full Baths 2
Half Baths 1
HOA Fees $28/ann
HOA Y/N 1
Abv Grd Liv Area 2,762
Year Built 2007
Lot Size 10,018 Sqft
Acres 0.23
Lot Dimensions 71X100
Property Description
Beautiful basement home in desirable Curtis Pond neighborhood! Impressive two-story entry, formal living room with cathedral ceiling. Spacious dining room. Kitchen has new stainless steel appliances, eating area and access to deck that overlooks the peaceful backyard. Also on the main level is the sunken family room, laundry room and half-bath. Spacious primary suite is located upstairs with cathedral ceiling, sitting area, large bathroom with dual vanity, garden tub, shower, and walk-in closet. Three additional bedrooms are upstairs, all with cathedral ceilings! Full bath is also located upstairs. Daylight basement is partially finished with lots of space, storage, full bath & access to back yard. 220 outlet installed in utility area. Exterior boasts neutral colors and stone accents and flat/sloped wooded lot. Backyard has tiered retaining walls w/ steps that lead to rear property which stops short of the Rocky River!
Location
State NC
County Iredell
Zoning RG
Rooms
Basement Daylight, Exterior Entry, Partially Finished, Sump Pump, Walk-Out Access, Walk-Up Access
Interior
Interior Features Attic Stairs Pulldown, Cathedral Ceiling(s), Garden Tub, Pantry, Storage, Walk-In Closet(s)
Heating Forced Air, Heat Pump, Natural Gas
Cooling Central Air, Heat Pump
Flooring Carpet, Vinyl
Fireplaces Type Family Room, Gas Log
Appliance Convection Oven, Dishwasher, Disposal, Electric Range, Exhaust Fan, Microwave, Refrigerator, Self Cleaning Oven
Exterior
Exterior Feature Other - See Remarks
Garage Spaces 2.0
Community Features Clubhouse, Outdoor Pool, Playground, Pond, Sidewalks, Street Lights, Walking Trails
Utilities Available Cable Available, Electricity Connected, Gas
Roof Type Composition
Garage true
Building
Lot Description Level, Open Lot, Sloped, Wooded
Foundation Basement
Sewer Public Sewer
Water City
Architectural Style Traditional
Level or Stories Two
Structure Type Stone, Stone Veneer, Vinyl
New Construction false
Schools
Elementary Schools Rocky River
Middle Schools Mooresville
High Schools Mooresville
Others
HOA Name Curtis Pond Phase 2,3,4 Owners Assoc./ Cedar HOA M
Senior Community false
Acceptable Financing Cash, Conventional, FHA, VA Loan
Listing Terms Cash, Conventional, FHA, VA Loan
Special Listing Condition None
Read Less Info
Want to know what your home might be worth? Contact us for a FREE valuation!

Our team is ready to help you sell your home for the highest possible price ASAP
© 2025 Listings courtesy of Canopy MLS as distributed by MLS GRID. All Rights Reserved.
Bought with Lisa Quinn • ERA Live Moore
GET MORE INFORMATION
REALTOR® | Lic# SC 101974 | NC 294451







