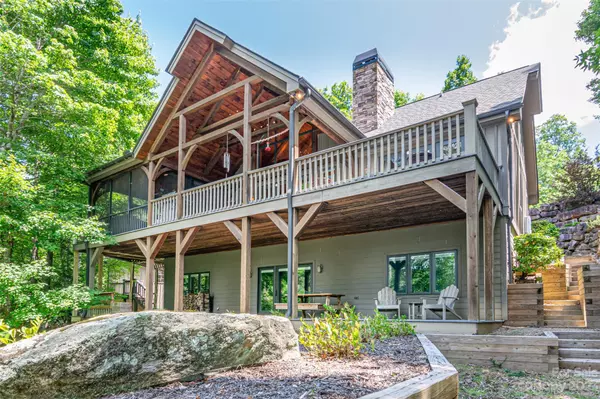$1,450,000
$1,450,000
For more information regarding the value of a property, please contact us for a free consultation.
3 Beds
4 Baths
3,048 SqFt
SOLD DATE : 09/14/2023
Key Details
Sold Price $1,450,000
Property Type Single Family Home
Sub Type Single Family Residence
Listing Status Sold
Purchase Type For Sale
Square Footage 3,048 sqft
Price per Sqft $475
Subdivision Mountain Park At Lake Adger
MLS Listing ID 4040895
Sold Date 09/14/23
Style Post and Beam
Bedrooms 3
Full Baths 3
Half Baths 1
Construction Status Completed
HOA Fees $125/ann
HOA Y/N 1
Abv Grd Liv Area 1,639
Year Built 2009
Lot Size 2.590 Acres
Acres 2.59
Lot Dimensions Per Plat
Property Description
MAGNIFICENT Mountain Home on 400 Ft. of LAKEFRONT with a WATERFALL on a PRIVATE COVE. 1st Time Ever Offered! STUNNING Example of POST and BEAM Construction! NO Expense was Spared! Cathedral Ceilings, Floor to Ceiling Stone Fireplaces, Lake Views From Every Room, Calacatta Gold Marble Counter Tops, Custom Made Cabinetry, High-End Appliances & Fixtures in the Chef's Kitchen, Beautiful Wood Floors, 2 Owner's Suites. Walkouts on Both Levels to Large Decks with Lake Views. Downstairs - 2nd Owner's Suite, Great Room, Fireplace, 3rd bdrm, OFFICE, Full bath. Whole House Surround Sound and Security System. GENERAC. TOO MUCH TO LIST. PRIVATE DOCK, Boating, Kayaking, Fishing. Peaceful Stunning Mountain Community with 14 Miles of Walking Trails. 20 MIN to BRIGHTS CREEK GOLF CLUB, LAKE LURE, RUMBLING BALD GOLF CLUB and TRYON EQUESTRIAN Center.
FAST HWY Access to Asheville & Charlotte AIRPORTS, Blue Ridge Mountains, Hendersonville, Greenville.
Your Mountain DREAM is REAL. It's WAITING for You.
Location
State NC
County Polk
Zoning R-1
Body of Water Lake Adger
Rooms
Basement Daylight, Exterior Entry, Finished, Full, Interior Entry, Walk-Out Access
Main Level Bedrooms 1
Interior
Interior Features Built-in Features, Cathedral Ceiling(s), Central Vacuum, Kitchen Island, Open Floorplan, Pantry, Split Bedroom, Storage, Walk-In Closet(s)
Heating Central, Heat Pump, Natural Gas
Cooling Central Air, Heat Pump
Flooring Carpet, Tile, Wood
Fireplaces Type Family Room, Gas Log, Great Room, Wood Burning
Fireplace true
Appliance Dishwasher, Electric Water Heater, Exhaust Fan, Exhaust Hood, Freezer, Gas Oven, Microwave, Refrigerator, Washer/Dryer
Exterior
Exterior Feature Dock, Storage
Garage Spaces 2.0
Community Features Lake Access, Street Lights, Walking Trails
Utilities Available Electricity Connected, Gas, Satellite Internet Available, Underground Power Lines, Underground Utilities
Waterfront Description Dock
View Long Range, Mountain(s), Water, Year Round
Roof Type Shingle
Garage true
Building
Lot Description Green Area, Paved, Private, Sloped, Views, Waterfall, Waterfront, Wooded
Foundation Basement
Sewer Septic Installed
Water Shared Well
Architectural Style Post and Beam
Level or Stories One
Structure Type Hardboard Siding, Stone
New Construction false
Construction Status Completed
Schools
Elementary Schools Unspecified
Middle Schools Unspecified
High Schools Unspecified
Others
HOA Name IPM Management
Senior Community false
Restrictions Architectural Review,Building,Manufactured Home Not Allowed,Modular Not Allowed
Acceptable Financing Cash, Conventional
Listing Terms Cash, Conventional
Special Listing Condition None
Read Less Info
Want to know what your home might be worth? Contact us for a FREE valuation!

Our team is ready to help you sell your home for the highest possible price ASAP
© 2025 Listings courtesy of Canopy MLS as distributed by MLS GRID. All Rights Reserved.
Bought with Amber Parrish-Kirkpatrick • Allen Tate/Beverly-Hanks Asheville-Biltmore Park
GET MORE INFORMATION
REALTOR® | Lic# SC 101974 | NC 294451







