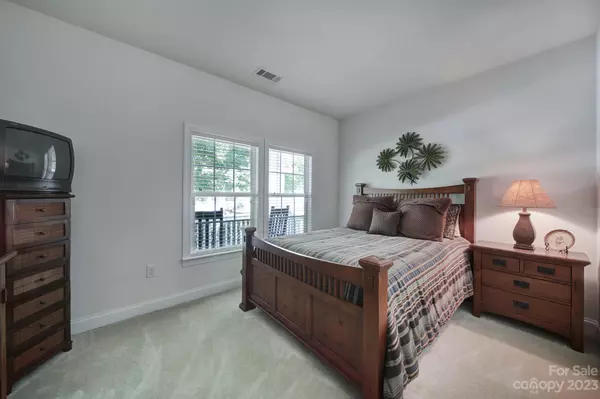$455,000
$459,900
1.1%For more information regarding the value of a property, please contact us for a free consultation.
3 Beds
2 Baths
1,940 SqFt
SOLD DATE : 11/13/2023
Key Details
Sold Price $455,000
Property Type Single Family Home
Sub Type Single Family Residence
Listing Status Sold
Purchase Type For Sale
Square Footage 1,940 sqft
Price per Sqft $234
Subdivision Monteith Park
MLS Listing ID 4070995
Sold Date 11/13/23
Style Ranch,Traditional
Bedrooms 3
Full Baths 2
HOA Fees $74/ann
HOA Y/N 1
Abv Grd Liv Area 1,940
Year Built 2011
Lot Size 8,537 Sqft
Acres 0.196
Property Description
RARE combination! This impeccable, 3/2, ranch home has the perfect open-concept floor plan which includes a designated office, 2 spacious secondary bedrooms and large primary suite with walk in closet. The front entry welcomes you with a large, relaxing, rocking-chair front porch! Once inside, main areas of the home feature an open kitchen with breakfast bar, stainless appliances and granite countertops as well as a living room with gas log fireplace and dining area that steps out onto the covered brick lined back patio-all perfect for entertaining. Gorgeous hardwoods throughout main areas of the home. Crown molding also featured throughout the home. Laundry room and 2 car garage with ample driveway. Large community pool (with slide), walking trails, playground & clubhouse. Move-in-ready!!! Located minutes to I-77, Birkdale Village, Lake Norman, Blythe Landing boat ramp, motorsports, shopping, restaurants, McDowell Nature Preserve & other parks and recreation areas.
Location
State NC
County Mecklenburg
Zoning NR
Rooms
Main Level Bedrooms 3
Interior
Interior Features Attic Other, Breakfast Bar
Heating Central, Natural Gas
Cooling Central Air
Flooring Carpet, Laminate, Vinyl
Fireplaces Type Living Room
Fireplace true
Appliance Convection Oven, Dishwasher, Disposal, Electric Oven, Electric Range, Microwave, Oven, Refrigerator
Exterior
Garage Spaces 2.0
Utilities Available Electricity Connected, Gas
Roof Type Shingle
Garage true
Building
Foundation Slab
Sewer Public Sewer
Water City
Architectural Style Ranch, Traditional
Level or Stories One
Structure Type Hardboard Siding
New Construction false
Schools
Elementary Schools Huntersville
Middle Schools Bailey
High Schools William Amos Hough
Others
HOA Name CSI Management
Senior Community false
Acceptable Financing Cash, Conventional, FHA, VA Loan
Listing Terms Cash, Conventional, FHA, VA Loan
Special Listing Condition None
Read Less Info
Want to know what your home might be worth? Contact us for a FREE valuation!

Our team is ready to help you sell your home for the highest possible price ASAP
© 2025 Listings courtesy of Canopy MLS as distributed by MLS GRID. All Rights Reserved.
Bought with Anthony DiGioia • Charlotte Property Ventures LLC
GET MORE INFORMATION
REALTOR® | Lic# SC 101974 | NC 294451







