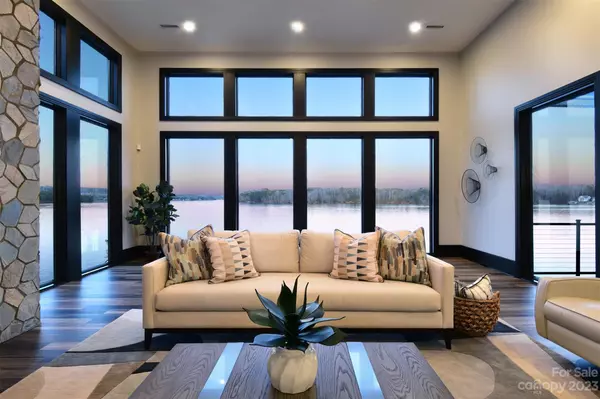$4,800,000
$4,800,000
For more information regarding the value of a property, please contact us for a free consultation.
5 Beds
8 Baths
7,033 SqFt
SOLD DATE : 11/29/2023
Key Details
Sold Price $4,800,000
Property Type Single Family Home
Sub Type Single Family Residence
Listing Status Sold
Purchase Type For Sale
Square Footage 7,033 sqft
Price per Sqft $682
Subdivision Edgewater
MLS Listing ID 4091056
Sold Date 11/29/23
Style Transitional
Bedrooms 5
Full Baths 7
Half Baths 1
HOA Fees $162/ann
HOA Y/N 1
Abv Grd Liv Area 3,825
Year Built 2017
Lot Size 1.040 Acres
Acres 1.04
Property Description
Immerse Yourself in Luxury. This lake house has over 7,000 HSF of pure sophistication! Equipped w/The Control4 Smart Home System w/incredible technical capabilities, this home is cutting edge! 1st primary suite w/automatic shades & descending TV is located on the main level along w/an office, guest BR w/private bath & laundry. You'll also find the exceptional kitchen w/gourmet appliances, walk in pantry & huge great room! The spacious rec room upstairs w/private baths provide endless opportunities! The basement holds a workout room w/mirrored walls & built-in sauna. The 2-floor level theater w/surround sound & 2 built-in bars will elevate any movie night. W/2nd primary suite & 2 more BRs w/private baths, spectacular den & 2nd kitchen, it's an entertainer's dream! Beautifully crafted outdoor grilling station, heated infinity pool w/spa & 2-slip boathouse creates your own oasis. Located on a point w/incredible long-range view, it allows you to fully savor Lake Tillery's beauty!
Location
State NC
County Stanly
Zoning R-20
Body of Water Lake Tillery
Rooms
Basement Interior Entry, Walk-Out Access, Walk-Up Access
Main Level Bedrooms 2
Interior
Interior Features Attic Walk In, Breakfast Bar, Cable Prewire, Central Vacuum, Elevator, Entrance Foyer, Hot Tub, Kitchen Island, Open Floorplan, Pantry, Sauna, Tray Ceiling(s), Walk-In Closet(s), Walk-In Pantry
Heating Central, Ductless, Electric, Heat Pump
Cooling Ceiling Fan(s), Central Air, Ductless, Electric, Heat Pump
Flooring Carpet, Tile, Vinyl
Fireplaces Type Gas Vented, Great Room, Propane
Fireplace true
Appliance Dishwasher, Disposal, Double Oven, Down Draft, Exhaust Fan, Gas Cooktop, Microwave, Plumbed For Ice Maker, Propane Water Heater, Refrigerator, Self Cleaning Oven, Tankless Water Heater, Wall Oven
Exterior
Exterior Feature Hot Tub, In-Ground Irrigation, Outdoor Kitchen, In Ground Pool
Garage Spaces 4.0
Community Features Clubhouse, Gated, Outdoor Pool, Picnic Area, RV/Boat Storage, Sidewalks, Street Lights
Utilities Available Cable Available, Propane, Underground Power Lines
Waterfront Description Boat House,Boat Lift,Covered structure,Retaining Wall,Dock
View Long Range, Mountain(s), Water, Year Round
Roof Type Shingle
Garage true
Building
Lot Description Paved, Views, Waterfront
Foundation Basement, Other - See Remarks
Sewer Public Sewer
Water City
Architectural Style Transitional
Level or Stories 1 Story/F.R.O.G.
Structure Type Hard Stucco,Stone
New Construction false
Schools
Elementary Schools Unspecified
Middle Schools Unspecified
High Schools Unspecified
Others
HOA Name Tillery Management Co
Senior Community false
Restrictions Architectural Review,Building,Manufactured Home Not Allowed,Modular Not Allowed,Square Feet,Subdivision
Special Listing Condition None
Read Less Info
Want to know what your home might be worth? Contact us for a FREE valuation!

Our team is ready to help you sell your home for the highest possible price ASAP
© 2025 Listings courtesy of Canopy MLS as distributed by MLS GRID. All Rights Reserved.
Bought with Lynn Norman • Lake Tillery Properties LLC
GET MORE INFORMATION
REALTOR® | Lic# SC 101974 | NC 294451







