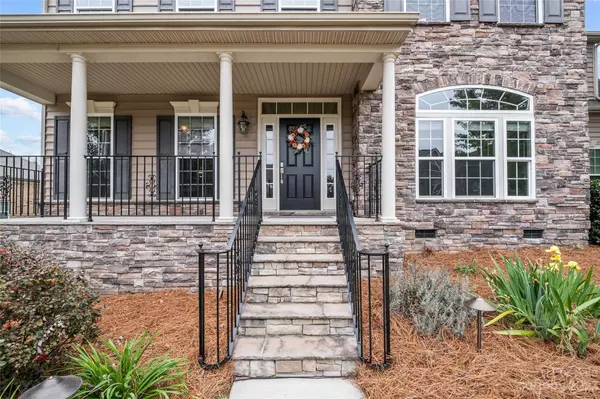$690,000
$710,000
2.8%For more information regarding the value of a property, please contact us for a free consultation.
5 Beds
4 Baths
3,527 SqFt
SOLD DATE : 12/05/2023
Key Details
Sold Price $690,000
Property Type Single Family Home
Sub Type Single Family Residence
Listing Status Sold
Purchase Type For Sale
Square Footage 3,527 sqft
Price per Sqft $195
Subdivision Abbington
MLS Listing ID 4078335
Sold Date 12/05/23
Style Transitional
Bedrooms 5
Full Baths 4
Construction Status Completed
HOA Fees $58/ann
HOA Y/N 1
Abv Grd Liv Area 3,527
Year Built 2011
Lot Size 0.370 Acres
Acres 0.37
Lot Dimensions Per tx records
Property Description
This Beautiful Home Features A Brand New Enclosed and Covered Deck with Lighting and Fireplace, Dual Primary Bedrooms, With a Bedroom and Full Bathroom Attached to Bedroom Downstairs, Ideal Office with French Doors, Dining Room with Wainscoting and Tray Ceiling, Open Upgraded Kitchen with Stainless Steel Appliances, Double Ovens, Gas Range, Living Room, Huge Master Bedroom with 2 Separate Walk In Closets, 4 Total Bedrooms Upstairs, Enormous Bonus Room with Office Nook and Surround Sound, Sizeable Laundry Room, and an Amazing Big Backyard! Community Pool, Tennis Courts, and Park are on the Same Street to Enjoy! Ideally Located Minutes from 485 Highway Access and Near Shopping, Restaurants, and Entertainment! This Home Truly Has All of the Aspects You are Looking for in Your Dream House from Interior Spaces to Luxurious Outdoor Spaces. Schedule your Tour to View this Home Today!
Location
State NC
County Cabarrus
Zoning CURM-1
Rooms
Main Level Bedrooms 1
Interior
Interior Features Garden Tub, Kitchen Island, Open Floorplan, Pantry, Tray Ceiling(s), Walk-In Closet(s)
Heating Forced Air, Natural Gas, Zoned
Cooling Central Air
Flooring Carpet, Tile, Wood
Appliance Dishwasher, Disposal, Dryer, Gas Range, Microwave, Oven, Refrigerator, Tankless Water Heater, Washer
Exterior
Garage Spaces 2.0
Community Features Outdoor Pool, Playground, Sidewalks, Street Lights, Tennis Court(s)
Roof Type Shingle
Garage true
Building
Lot Description Level
Foundation Crawl Space
Sewer Public Sewer
Water City
Architectural Style Transitional
Level or Stories Two
Structure Type Stone,Vinyl
New Construction false
Construction Status Completed
Schools
Elementary Schools Hickory Ridge
Middle Schools Hickory Ridge
High Schools Hickory Ridge
Others
HOA Name Evergreen Lifestyle Management
Senior Community false
Acceptable Financing Cash, Conventional, VA Loan
Listing Terms Cash, Conventional, VA Loan
Special Listing Condition Relocation
Read Less Info
Want to know what your home might be worth? Contact us for a FREE valuation!

Our team is ready to help you sell your home for the highest possible price ASAP
© 2025 Listings courtesy of Canopy MLS as distributed by MLS GRID. All Rights Reserved.
Bought with Lisa McRorie • ERA Live Moore
GET MORE INFORMATION
REALTOR® | Lic# SC 101974 | NC 294451







