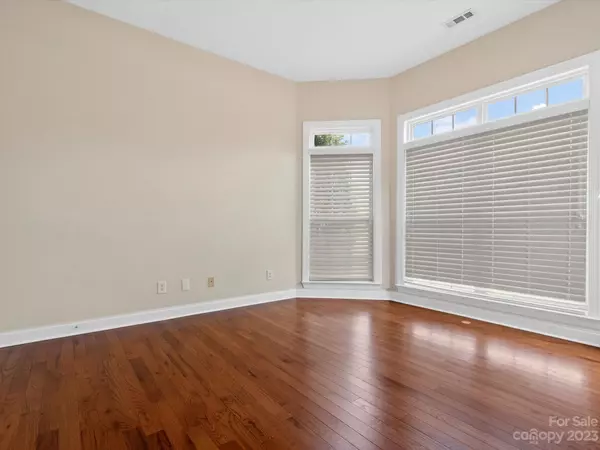$589,000
$589,900
0.2%For more information regarding the value of a property, please contact us for a free consultation.
5 Beds
4 Baths
3,942 SqFt
SOLD DATE : 12/15/2023
Key Details
Sold Price $589,000
Property Type Single Family Home
Sub Type Single Family Residence
Listing Status Sold
Purchase Type For Sale
Square Footage 3,942 sqft
Price per Sqft $149
Subdivision The Woodlands
MLS Listing ID 4061867
Sold Date 12/15/23
Bedrooms 5
Full Baths 4
HOA Fees $65/qua
HOA Y/N 1
Abv Grd Liv Area 3,942
Year Built 2008
Lot Size 0.310 Acres
Acres 0.31
Property Description
Back on the Market due to no fault of the Seller!! Perfectly poised on a corner lot with refreshed landscaping, this stunning home awaits with grandeur and elegance. Entering the foyer, experience the warm ambiance of natural light cascading over gorgeous hardwoods. A beautiful view and stone double-sided fireplace are shared from the living room and spacious gourmet kitchen. Office space for work or studies on main along with bedroom, perfect for guests. Hardwoods floors continue in the second floor bedrooms and loft. An exquisite primary suite designed for your comfort and relaxation with ensuite featuring dual sink vanity with storage, large soaking tub and tiled step-in shower plus a walk-in closet with dressing area. Options to customize the 1900 sq ft basement that is unfinished but plumbed. Outdoor entertaining with deck and lower level patio. Upgrades in 22 included a new roof and water heater! Welcome to The Woodlands, conveniently near the community pool and school!
Location
State SC
County York
Zoning RD-I
Rooms
Basement Full, Unfinished
Main Level Bedrooms 1
Interior
Interior Features Attic Stairs Pulldown, Cable Prewire, Entrance Foyer, Garden Tub, Kitchen Island, Tray Ceiling(s), Walk-In Closet(s), Walk-In Pantry, Other - See Remarks
Heating Central, Natural Gas
Cooling Ceiling Fan(s), Central Air
Flooring Carpet, Tile, Wood
Fireplaces Type Gas Log, Kitchen, Living Room
Fireplace true
Appliance Dishwasher, Disposal, Gas Cooktop, Microwave, Self Cleaning Oven, Wall Oven, Washer/Dryer
Exterior
Exterior Feature In-Ground Irrigation
Garage Spaces 2.0
Fence Partial
Community Features Clubhouse, Outdoor Pool, Sidewalks, Street Lights
Utilities Available Cable Available, Cable Connected, Electricity Connected, Fiber Optics, Gas, Underground Utilities, Wired Internet Available
Roof Type Shingle
Garage true
Building
Lot Description Corner Lot, Level, Creek/Stream, Wooded
Foundation Other - See Remarks
Sewer Public Sewer
Water City
Level or Stories Two
Structure Type Brick Partial
New Construction false
Schools
Elementary Schools India Hook
Middle Schools Dutchman Creek
High Schools Northwestern
Others
HOA Name Cusick Mgmt
Senior Community false
Restrictions Subdivision
Acceptable Financing Cash, Conventional, FHA, VA Loan
Listing Terms Cash, Conventional, FHA, VA Loan
Special Listing Condition None
Read Less Info
Want to know what your home might be worth? Contact us for a FREE valuation!

Our team is ready to help you sell your home for the highest possible price ASAP
© 2025 Listings courtesy of Canopy MLS as distributed by MLS GRID. All Rights Reserved.
Bought with Jenise Taylor • Worthy & Associates Real Estate LLC
GET MORE INFORMATION
REALTOR® | Lic# SC 101974 | NC 294451







