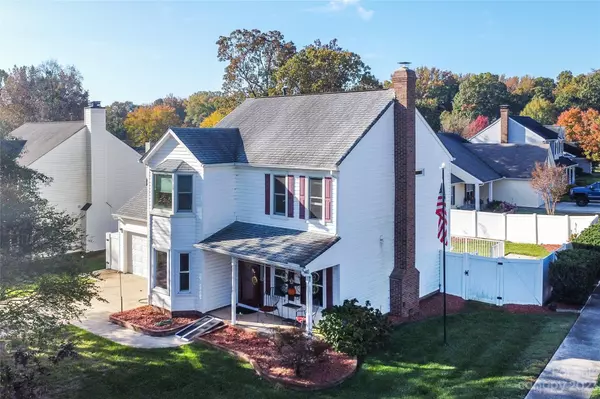$375,000
$375,000
For more information regarding the value of a property, please contact us for a free consultation.
3 Beds
3 Baths
1,491 SqFt
SOLD DATE : 01/02/2024
Key Details
Sold Price $375,000
Property Type Single Family Home
Sub Type Single Family Residence
Listing Status Sold
Purchase Type For Sale
Square Footage 1,491 sqft
Price per Sqft $251
Subdivision Ashe Croft
MLS Listing ID 4082161
Sold Date 01/02/24
Style Traditional
Bedrooms 3
Full Baths 2
Half Baths 1
HOA Fees $20/ann
HOA Y/N 1
Abv Grd Liv Area 1,491
Year Built 1992
Lot Size 7,405 Sqft
Acres 0.17
Property Description
Nestled in the heart of Indian Trail, this beautifully renovated 3 bed, 2.5 bath home exudes charm & sophistication. Walking in, you're immediately greeted by a warm and inviting living area. The beautiful wood flooring shines, leading your eyes to the brick surrounded fireplace that promises cozy evenings. Discover the stunningly renovated chef's kitchen. The sleek granite countertops contrast a stunning tiled backsplash and white shaker cabinets. Top of the line SS appliances, including a gas cooktop ready for your culinary adventures. The primary bedroom with vaulted ceilings complements an elegant en-suite bathroom featuring a glass enclosed tile shower and dual sink vanity. Sunlight floods the space, emphasizing pristine countertops, while sleek cabinets and a generous WIC offer ample storage. The trex deck overlooks a well manicured lawn, all enclosed by a tall white privacy fence. The outdoor space offers versatility, ideal for relaxation or entertainment!
Location
State NC
County Union
Zoning AP4
Interior
Interior Features Open Floorplan, Pantry, Walk-In Closet(s)
Heating Central
Cooling Central Air
Flooring Marble, Tile, Wood
Fireplaces Type Family Room, Gas Vented
Fireplace true
Appliance Dishwasher, Disposal, Gas Oven, Microwave
Exterior
Garage Spaces 2.0
Fence Back Yard, Fenced, Full, Partial, Privacy
Utilities Available Gas
Garage true
Building
Lot Description Corner Lot, Level, Private
Foundation Slab
Sewer Public Sewer
Water City
Architectural Style Traditional
Level or Stories Two
Structure Type Vinyl
New Construction false
Schools
Elementary Schools Sardis
Middle Schools Porter Ridge
High Schools Porter Ridge
Others
HOA Name Falcon One
Senior Community false
Acceptable Financing Cash, Conventional, FHA, VA Loan
Listing Terms Cash, Conventional, FHA, VA Loan
Special Listing Condition None
Read Less Info
Want to know what your home might be worth? Contact us for a FREE valuation!

Our team is ready to help you sell your home for the highest possible price ASAP
© 2025 Listings courtesy of Canopy MLS as distributed by MLS GRID. All Rights Reserved.
Bought with Carmen Tate • NorthGroup Real Estate LLC
GET MORE INFORMATION
REALTOR® | Lic# SC 101974 | NC 294451







