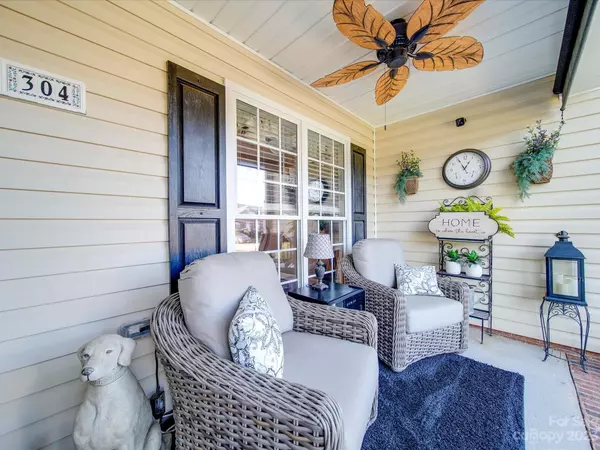$436,500
$425,000
2.7%For more information regarding the value of a property, please contact us for a free consultation.
3 Beds
2 Baths
2,040 SqFt
SOLD DATE : 01/04/2024
Key Details
Sold Price $436,500
Property Type Single Family Home
Sub Type Single Family Residence
Listing Status Sold
Purchase Type For Sale
Square Footage 2,040 sqft
Price per Sqft $213
Subdivision The Meadows
MLS Listing ID 4090372
Sold Date 01/04/24
Style Transitional
Bedrooms 3
Full Baths 2
Construction Status Completed
Abv Grd Liv Area 2,040
Year Built 2004
Lot Size 7,840 Sqft
Acres 0.18
Property Description
This open concept home located in The Meadows offers a desirable split floor plan with three bedrooms and two full baths on the main level and a spacious bonus on the upper level. The great room with vaulted ceiling includes a fireplace and opens to the dining room, breakfast area and kitchen. The primary bedroom and front bedroom have vaulted ceilings and dining room boasts a tray ceiling. The full secondary bathroom shower updated in 2022. The kitchen has Eudy's custom cabinets, 2021 installed stainless steel appliances, granite counters and tile backsplash. The laundry room has upper and lower cabinets with granite counter folding area. Relax on the 2023 stamped concrete extended back porch and covered front patio. Two car garage with built in workbench. Close to amenities and no HOA. Roof installed 2023, LVP flooring in main living area 2022, fence 2023, stamped concrete extended patio 2023, water heater 2023 and interior painted 2023.
Location
State NC
County Stanly
Zoning OPS
Rooms
Main Level Bedrooms 3
Interior
Interior Features Attic Walk In, Breakfast Bar, Entrance Foyer, Garden Tub, Open Floorplan, Pantry, Split Bedroom, Storage, Tray Ceiling(s), Vaulted Ceiling(s), Walk-In Closet(s)
Heating Heat Pump
Cooling Ceiling Fan(s), Central Air, Heat Pump
Flooring Carpet, Tile, Vinyl
Fireplaces Type Gas Log, Great Room, Propane
Fireplace true
Appliance Dishwasher, Disposal, Electric Cooktop, Electric Oven, Electric Water Heater, Microwave, Self Cleaning Oven
Exterior
Exterior Feature Fire Pit, Storage
Garage Spaces 2.0
Fence Back Yard
Community Features Sidewalks, Street Lights
Utilities Available Cable Available, Propane
Garage true
Building
Lot Description Level
Foundation Slab
Sewer Public Sewer
Water City
Architectural Style Transitional
Level or Stories 1 Story/F.R.O.G.
Structure Type Brick Partial,Vinyl
New Construction false
Construction Status Completed
Schools
Elementary Schools Locust
Middle Schools West Stanly
High Schools West Stanly
Others
Senior Community false
Acceptable Financing Cash, Conventional, FHA, VA Loan
Listing Terms Cash, Conventional, FHA, VA Loan
Special Listing Condition None
Read Less Info
Want to know what your home might be worth? Contact us for a FREE valuation!

Our team is ready to help you sell your home for the highest possible price ASAP
© 2025 Listings courtesy of Canopy MLS as distributed by MLS GRID. All Rights Reserved.
Bought with Gaye Wood • Whitley Realty, Inc.
GET MORE INFORMATION
REALTOR® | Lic# SC 101974 | NC 294451







