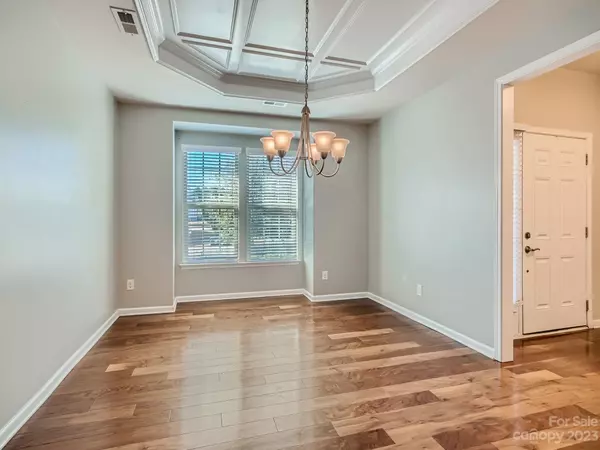$515,000
$529,800
2.8%For more information regarding the value of a property, please contact us for a free consultation.
4 Beds
3 Baths
2,861 SqFt
SOLD DATE : 01/16/2024
Key Details
Sold Price $515,000
Property Type Single Family Home
Sub Type Single Family Residence
Listing Status Sold
Purchase Type For Sale
Square Footage 2,861 sqft
Price per Sqft $180
Subdivision Centennial
MLS Listing ID 4084474
Sold Date 01/16/24
Style Transitional
Bedrooms 4
Full Baths 2
Half Baths 1
HOA Fees $31
HOA Y/N 1
Abv Grd Liv Area 2,861
Year Built 2015
Lot Size 6,969 Sqft
Acres 0.16
Lot Dimensions 60x119x60x119
Property Description
SELLERS WILL ENTERTAIN OFFERS BETWEEN $509,800-$529,800 OR ABOVE. BRING OFFERS. Lovely home in Huntersville's Centennial community! This 2-story residence offers 4BR/2.5 baths, perfect for modern family living. As you step through the inviting entrance, you'll be greeted by a spacious open plan, filled with natural light & tasteful finishes. Enjoy the well-appointed kitchen, featuring granite counters, SS appliances & ample storage. It seamlessly flows into the dining area, making it ideal for entertaining. The cozy living room with fireplace adds warmth and charm. Primary suite includes spacious en-suite bathroom and walk-in closet. There are 3 additional guest bedrooms. Step outside to the large backyard to enjoy grilling on the patio, gardening, or enjoying the lush greenery. Community amenities, include pool, clubhouse, and playground. Enjoy the convenience of nearby shopping, dining and easy access to major highways. Don't miss out...make this beautiful property your forever home.
Location
State NC
County Mecklenburg
Zoning Res
Interior
Interior Features Attic Stairs Pulldown, Breakfast Bar, Open Floorplan, Pantry, Tray Ceiling(s), Walk-In Closet(s)
Heating Forced Air, Natural Gas
Cooling Ceiling Fan(s), Central Air
Flooring Carpet, Tile, Wood
Fireplaces Type Family Room, Gas
Fireplace true
Appliance Dishwasher, Disposal, Electric Oven, Electric Water Heater, Exhaust Fan, Exhaust Hood, Gas Cooktop, Microwave, Self Cleaning Oven, Wall Oven
Exterior
Garage Spaces 2.0
Community Features Clubhouse, Outdoor Pool, Playground, Recreation Area, Sidewalks
Utilities Available Cable Available, Electricity Connected, Gas, Underground Power Lines, Underground Utilities
Roof Type Shingle
Garage true
Building
Lot Description Cleared, Level, Wooded
Foundation Slab
Sewer Public Sewer
Water City
Architectural Style Transitional
Level or Stories Two
Structure Type Fiber Cement
New Construction false
Schools
Elementary Schools Blythe
Middle Schools J.M. Alexander
High Schools North Mecklenburg
Others
HOA Name Cedar Management
Senior Community false
Restrictions Architectural Review
Acceptable Financing Cash, Conventional, FHA, VA Loan
Listing Terms Cash, Conventional, FHA, VA Loan
Special Listing Condition None
Read Less Info
Want to know what your home might be worth? Contact us for a FREE valuation!

Our team is ready to help you sell your home for the highest possible price ASAP
© 2025 Listings courtesy of Canopy MLS as distributed by MLS GRID. All Rights Reserved.
Bought with Lisa Cernuto • Mooresville Realty LLC
GET MORE INFORMATION
REALTOR® | Lic# SC 101974 | NC 294451







